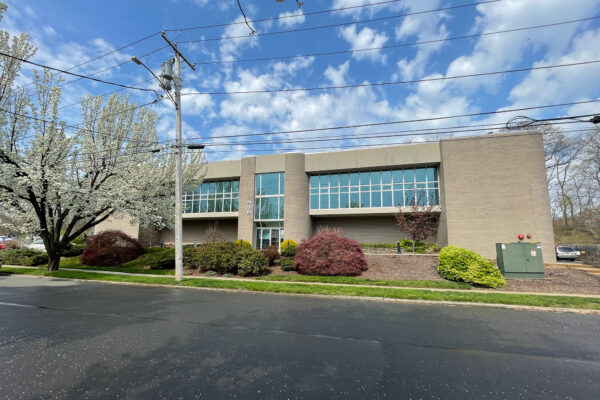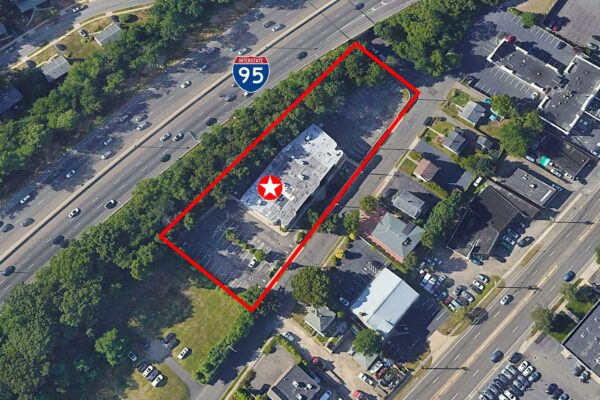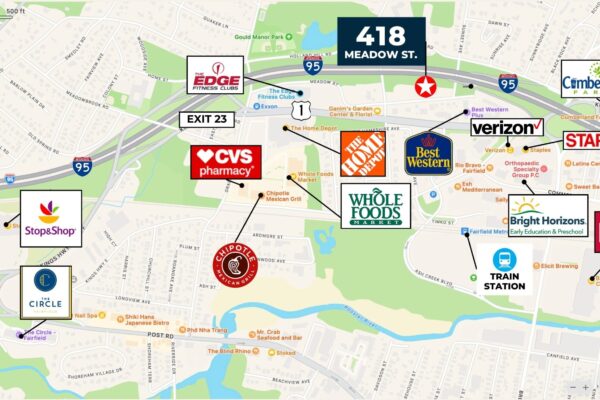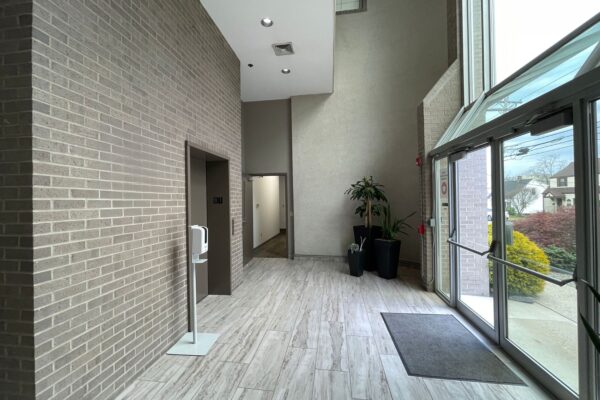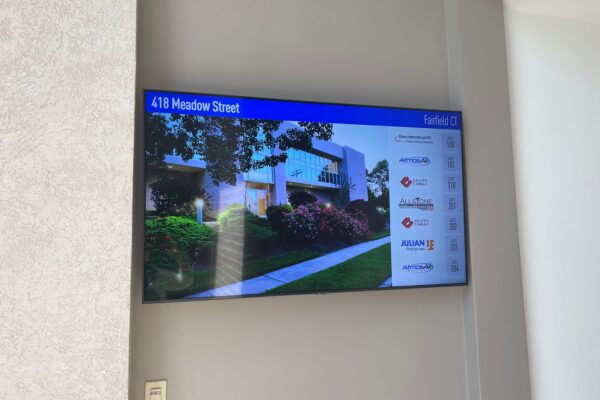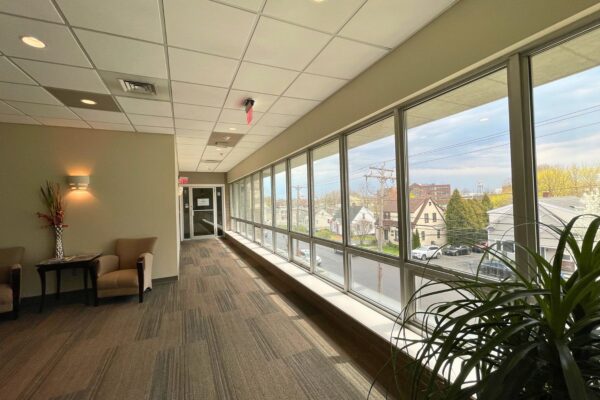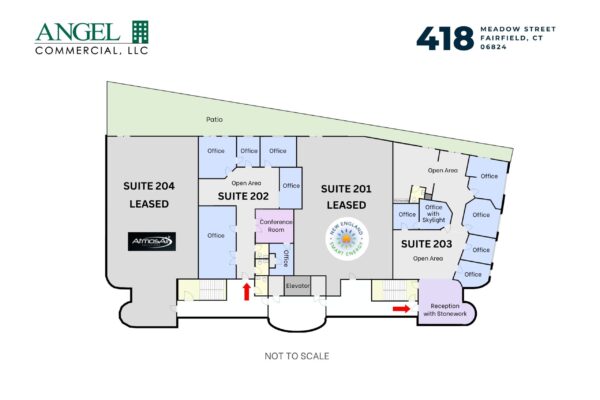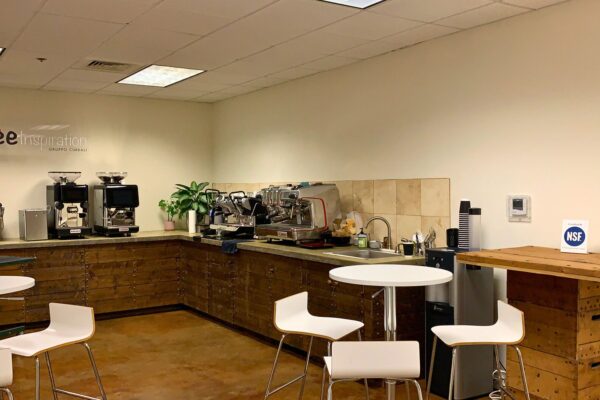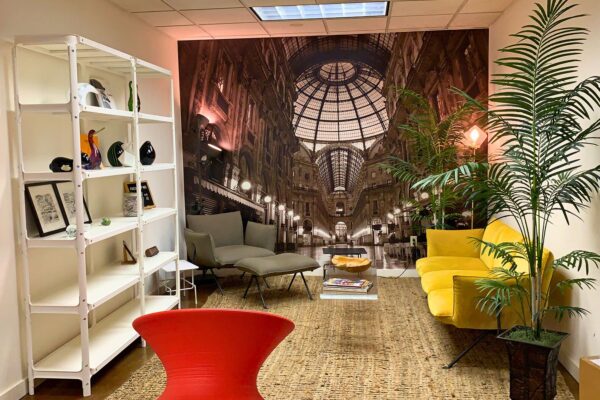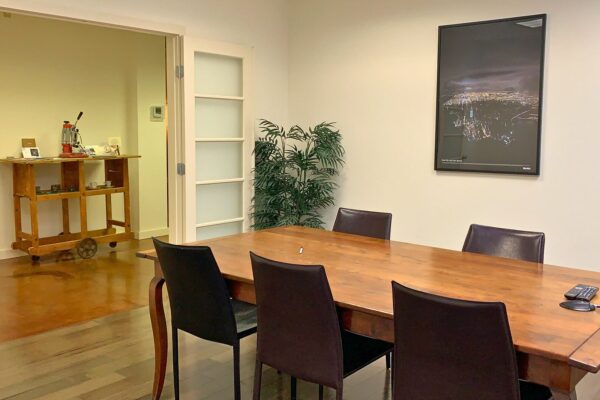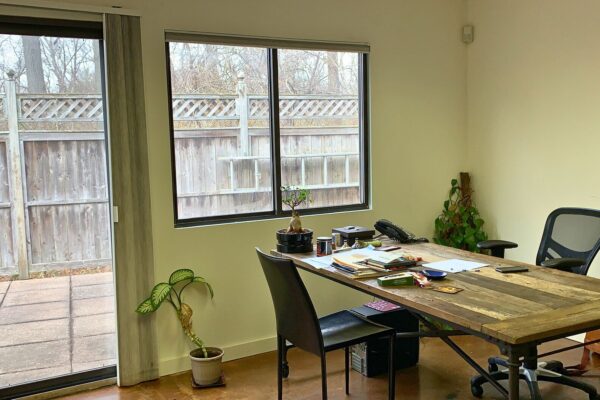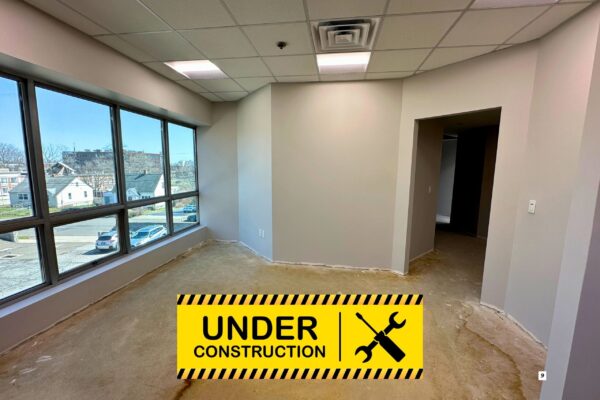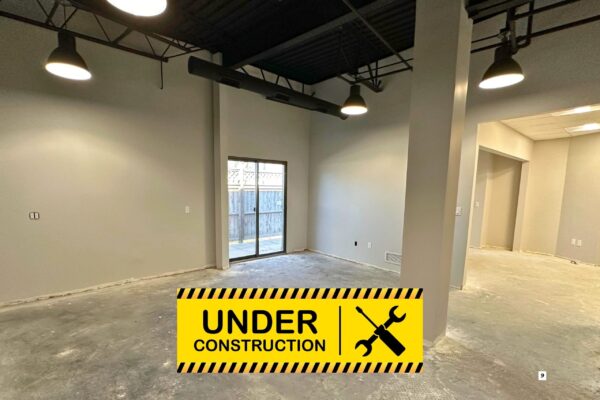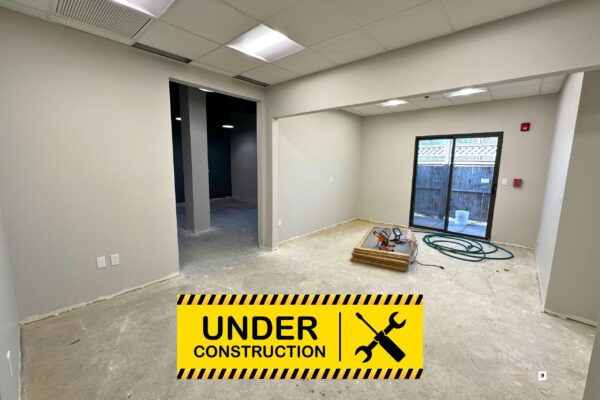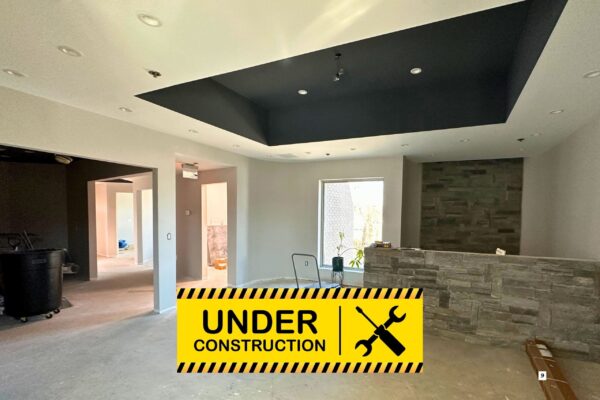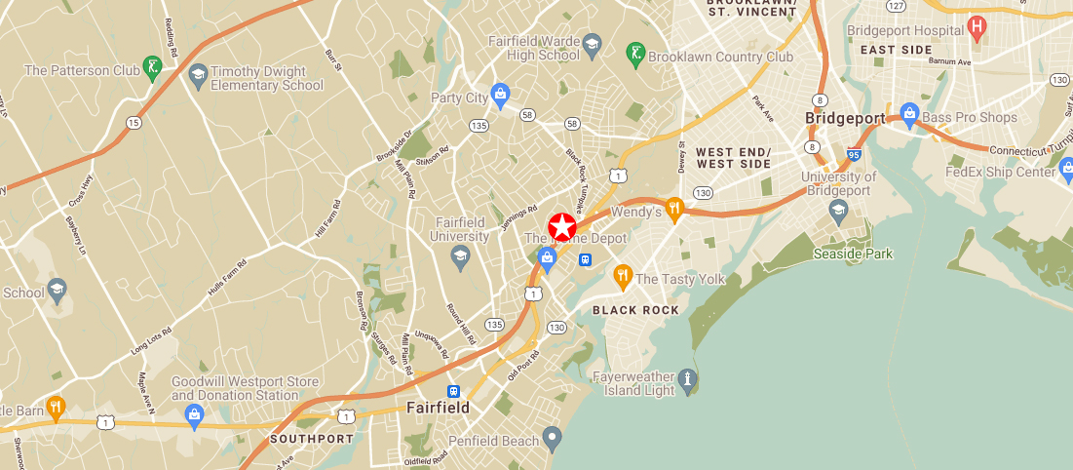418 Meadow Street, Fairfield, CT 06824 – For Rent
418 Meadow Street
Fairfield, CT 06824
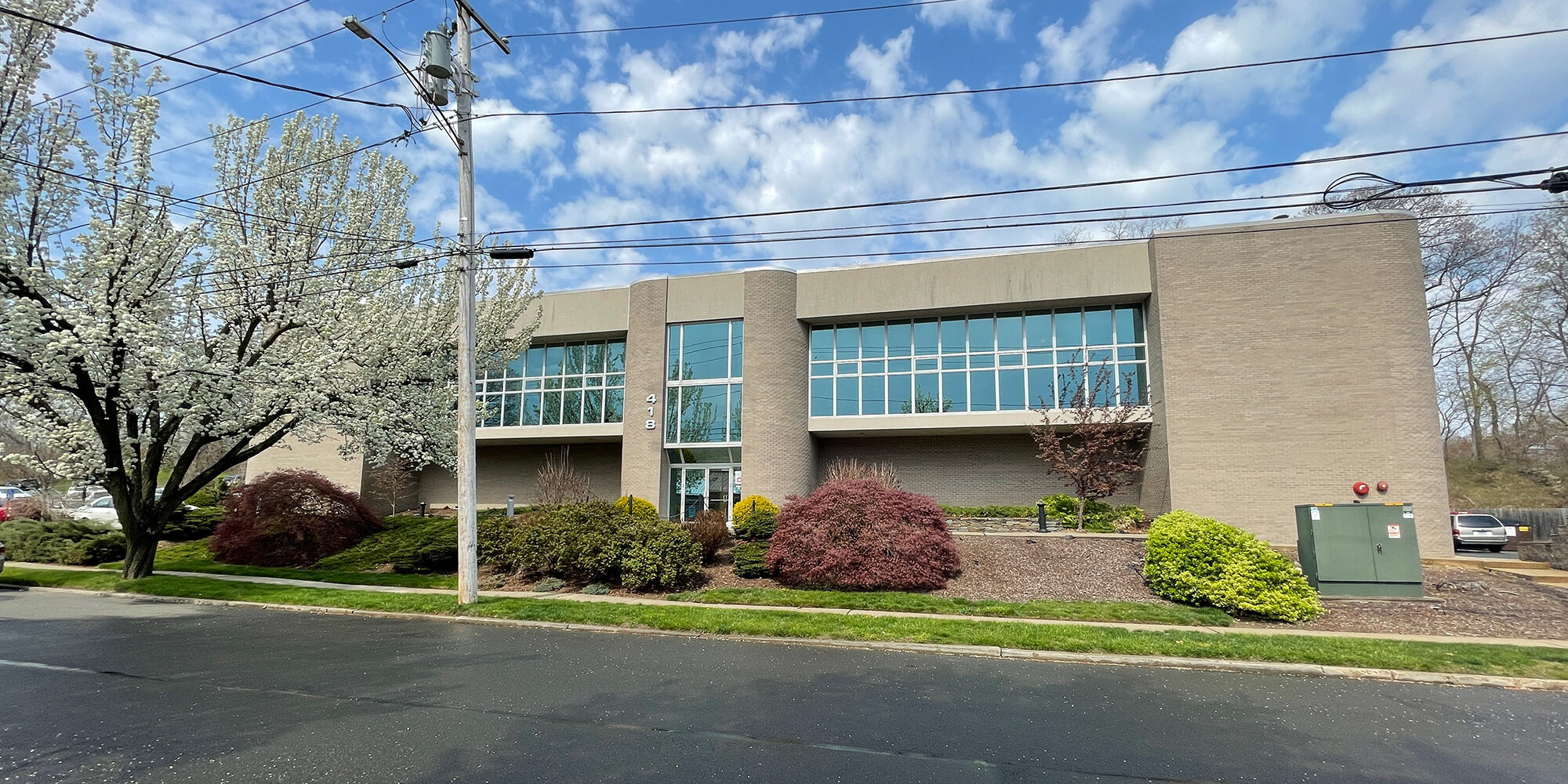
Office Space, Minutes to I-95, for Rent Starting at $23/RSF Gross + Utilities
Angel Commercial, LLC proudly presents an exceptional opportunity for businesses seeking prime office space at 418 Meadow Street in Fairfield, CT. Strategically situated within a two-story, 24,305 RSF commercial building, these office suites offer unparalleled convenience and close proximity to I-95 and the Fairfield Metro Train Station.
Currently being completely remodeled, Suite 203 spans 3,228 RSF and features a reception area, six private offices, a kitchenette, a private restroom, and open office areas. It is available for lease at $25/RSF Gross + Utilities.
Suite 202, covering 2,300 RSF, presents five private offices, an open office area, a conference room, and two private restrooms, is offered for sublease at $23/RSF Gross + Utilities until June 30, 2027, with the potential for extension through direct arrangements.
The building boasts essential amenities such as central air-conditioning, a wet sprinkler system, and a security alarm system, ensuring comfort and safety. All units are equipped with AtmosAir™ Indoor Environmental Purification Systems, enhancing the indoor environment.
With 60 shared spaces of ample parking, both employees and visitors can be assured of convenient access. The proximity to various amenities, including Staples, Home Depot, Whole Foods Market, CVS, Chipotle Mexican Grill, Five Guys Burgers & Fries, and The Fitness Edge, further enhances its appeal. The easy access to Exits 23 & 24 on I-95 and the nearby Fairfield Metro Train Station, only half a mile away, ensure a smooth commute, making this an excellent choice for business purposes.
For more information, please contact Jon Angel, President, Angel Commercial, LLC, at (203) 335-6600, Ext. 21.
| Financial Information | |
| Lease Rate: | $25/RSF Gross + Utilities (Suite 203) |
| Sublease Rate: | $23/RSF Gross + Utilities (Suite 202) |
| Sublease Expiration Date: | June 30, 2027 |
| The Site | |
| Total Space Available: | 3,228 RSF (Suite 203) 2,300 RSF (Suite 202) |
| Total Building Size: | 24,305 SF |
| Land: | 1.05 Acres |
| Zoning: | Designed Industrial District (DI) |
| Year Built: | 1989 |
| Stories: | Two |
| Tenancy: | Multiple |
| Floor: | Second |
| Features | |
| Parking: | 60 Shared Spaces |
| Amenities: | Elevator, Wet Sprinkler System, Security Alarm System, AtmosAir™ Indoor Environmental Purification System, Digital Directory |
| Utilities | |
| Water/Sewer: | City/City |
| A/C: | Central Air-Conditioning |
| Heating: | Gas |
ROAD MAP
SATELLITE

