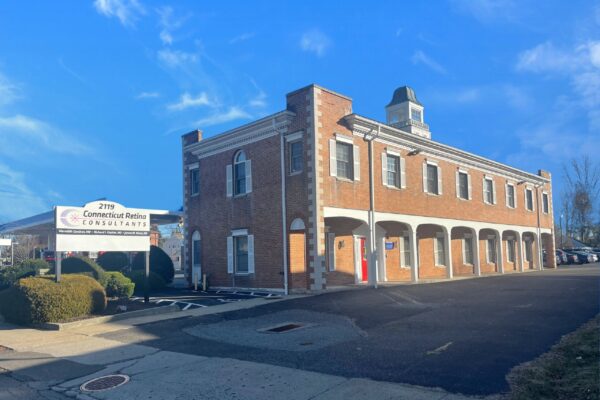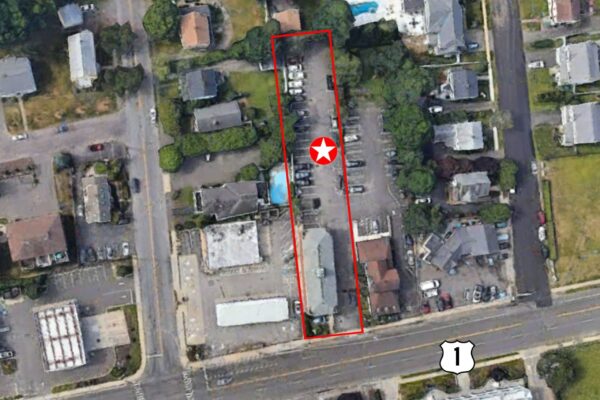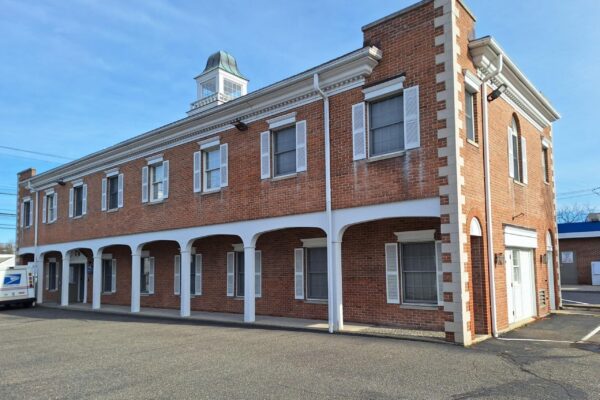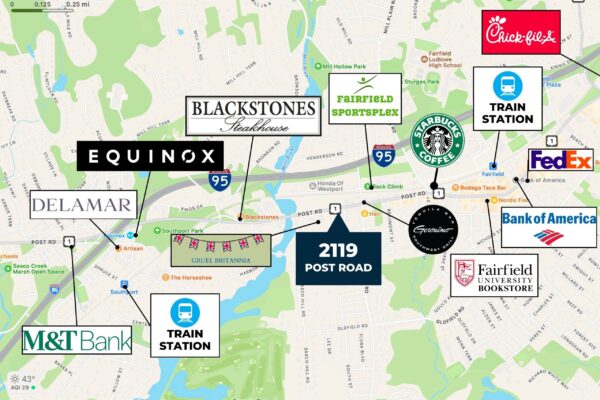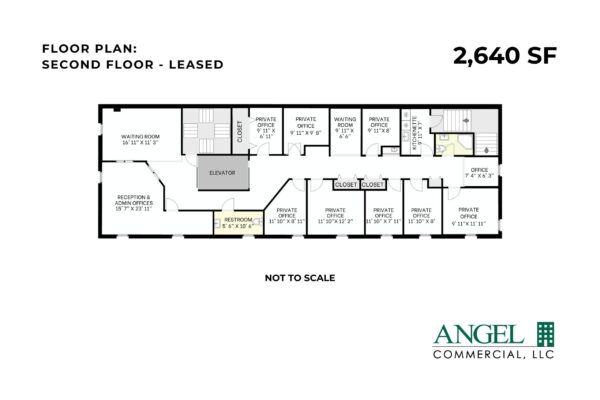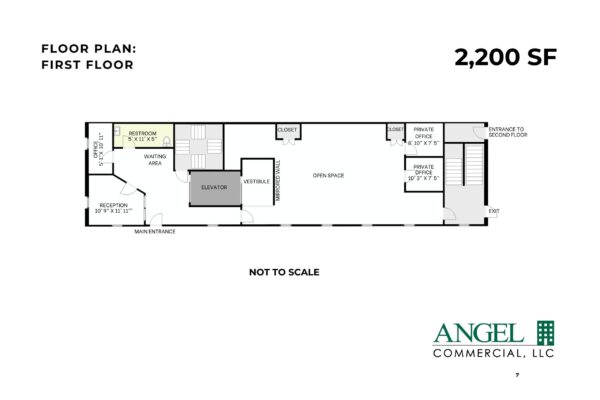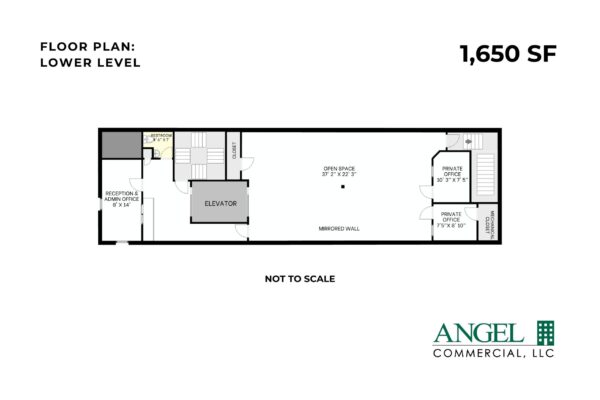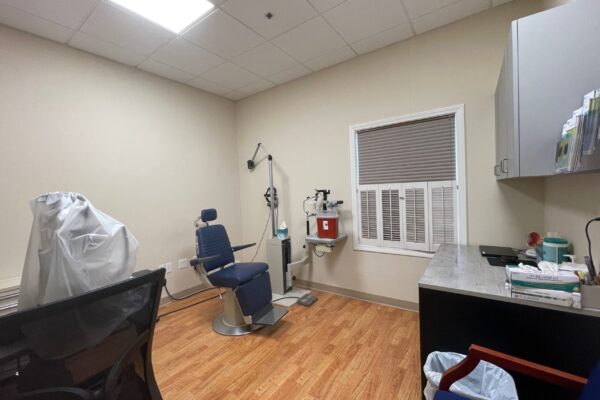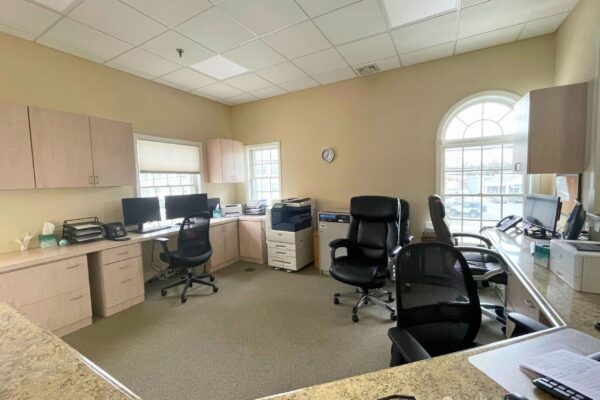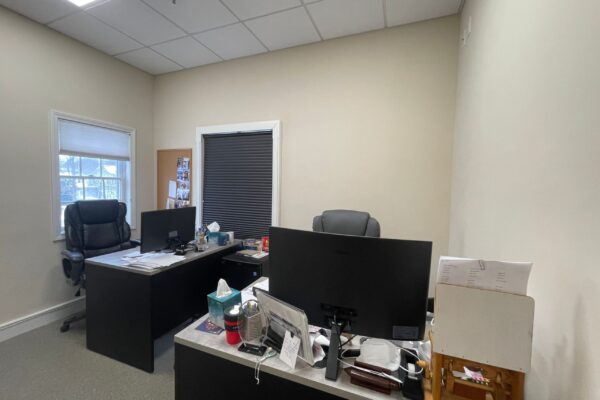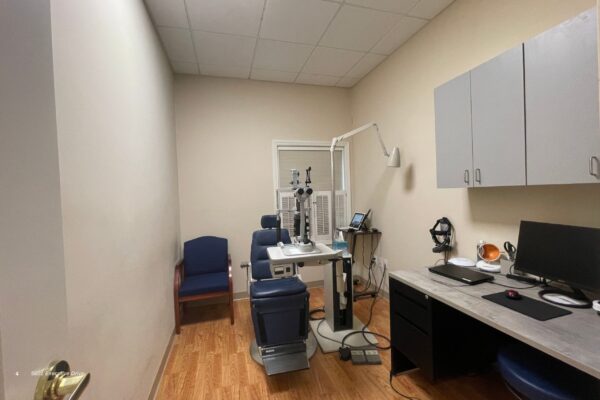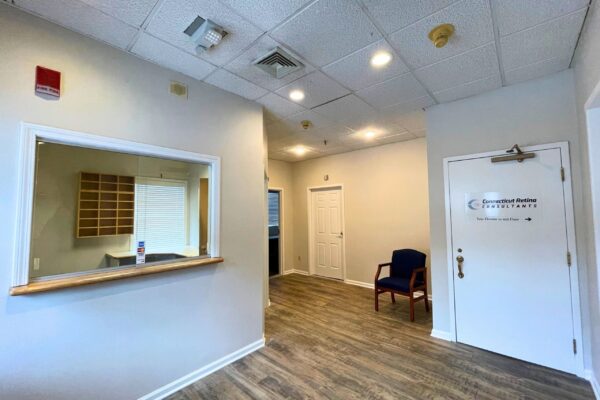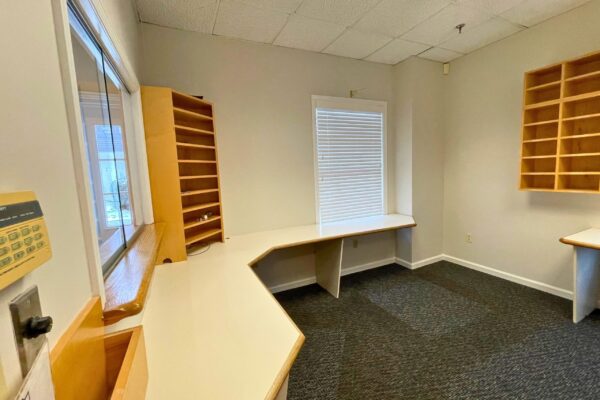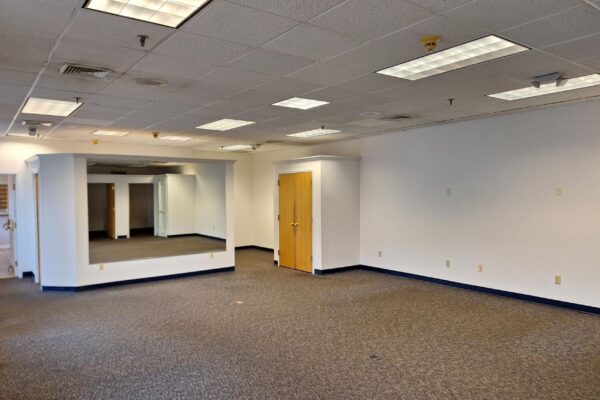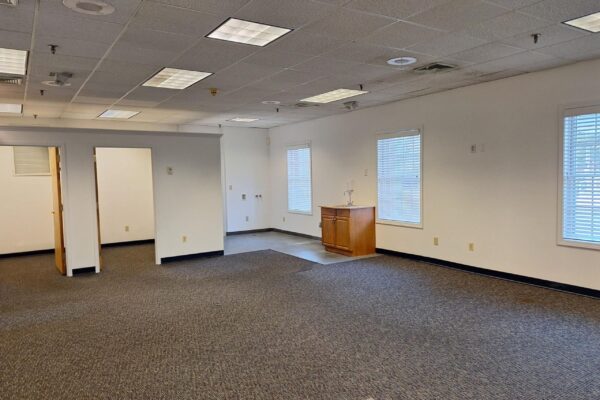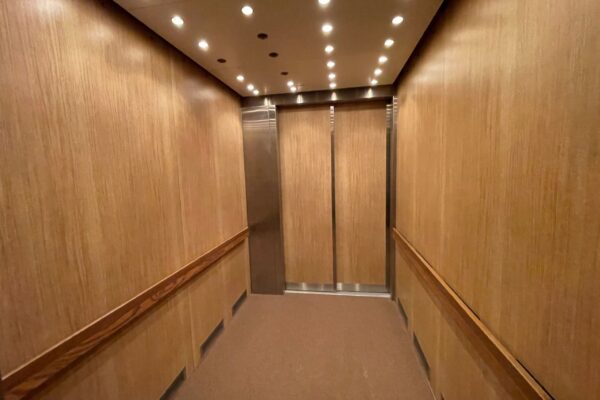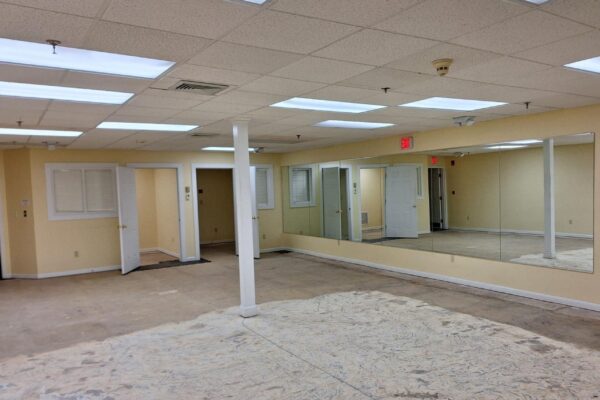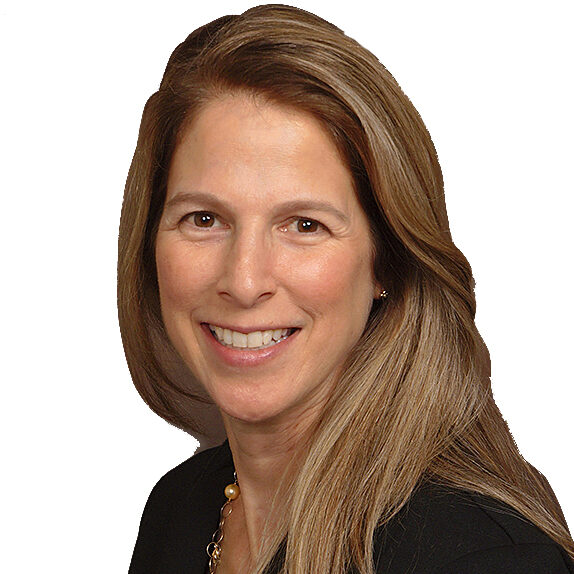2119 Post Road, Fairfield, CT 06824
2119 Post Road
Fairfield, CT 06824

Post Road Medical/Office Building for Sale at $2,400,000 or for Lease
Angel Commercial, LLC, acting as the exclusive commercial real estate broker, is pleased to offer a 6,490 SF medical office building at 2119 Post Road in Fairfield, CT, for sale at $2,400,000. This visible downtown Fairfield property includes ample parking suitable for medical tenants. It is located in a Designed Commercial District (DCD) zone, permitting many uses. Built in 1989, the two-story building features a finished lower level, monument signage, a wet sprinkler system, and a pass-through elevator. The property would be perfect for an owner/user who would benefit from the existing income-producing medical tenant occupying 2,640 SF on the second floor. The remaining 2,200 SF on the street level plus 1,650 SF on the lower level is vacant and available for occupancy. The available floors feature open plans, multiple plumbing outlets, an elevator, and restrooms. The occupied second level represents 41% of the total building square footage and is fully built out as medical office space.
The first and lower levels comprising 3,850 SF are also available for lease. The 2,200 SF first-floor space is for lease at $25/SF NNN. This floor is configured with a reception, waiting area, private office, restroom, and vestibule leading to an open floor plan with two rooms. The 1,650 SF lower level is for lease at $15/SF NNN. This floor is configured with a mirrored open area, two offices, a reception, and a restroom. In addition to medical office or general office use, an additional excellent use for this space would be a fitness/yoga studio.
2119 Post Road borders Southport and is convenient to Blackstone Grille, Delamar Hotel, Geronimo’s, Fairfield Sportsplex, M&T Bank, FedEx, and UPS. It is minutes to I-95 (Exit 19) and the Southport and Fairfield Train Stations, and steps to a Greater Bridgeport Transit Bus Stop.
For more information, please contact Eva Kornreich, Vice President, Angel Commercial, LLC at (203) 335-6600, Ext. 23.
| Financial Information | |
| Sale Price: | $2,400,000 |
| Real Estate Taxes | $39,736.84 ($6.12/SF) |
| Lease Rate: | $25/SF NNN (1st Floor) $15/SF NNN (Lower Level) |
| NNN Expenses: | $9.51/SF (Includes 2023 Real Estate Taxes) |
| The Site | |
| Space Available: | 3,850 SF |
| Total Building Size: | 6,490 SF |
| Land: | 0.38 Acres |
| Zoning: | Designed Commercial District (DCD) |
| Year Built: | 1989 |
| Construction: | Brick Veneer |
| Stories: | Two Plus Finished Lower Level |
| Tenancy: | Multiple |
| Features | |
| Traffic Count: | 16,145 Average Daily Volume |
| Parking: | 30 Surface Spaces |
| Amenities: | Monument Signage, Wet Sprinkler System, Pass Through Elevator |
| Utilities | |
| Water/Sewer: | City/City |
| A/C: | Central Air-Conditioning |
| Heating: | Gas |
| Demographics | 1 Mile | 3 Miles |
| Population: | 19.8k | 76.1k |
| Median HH Income: | $192k | $130k |

ROAD MAP
SATELLITE

