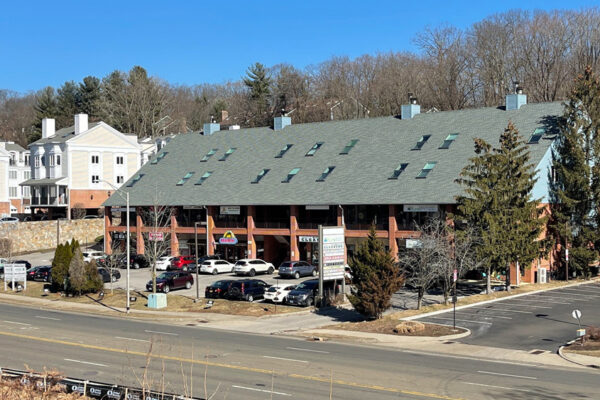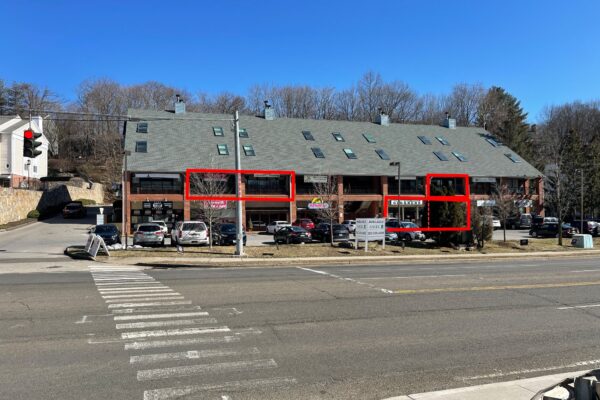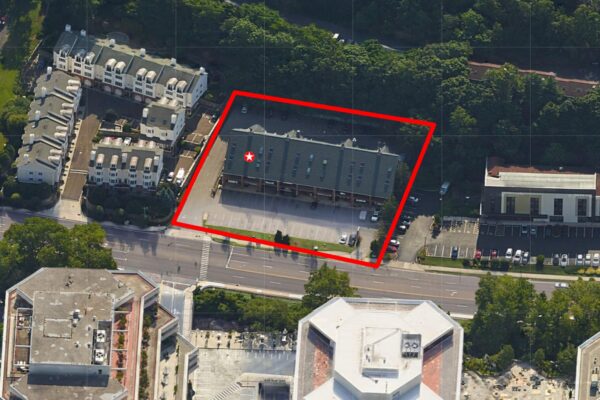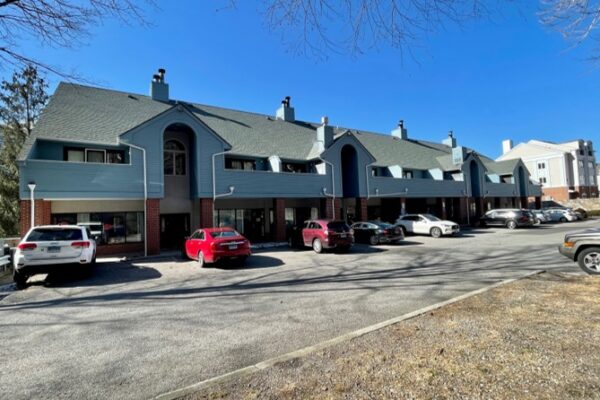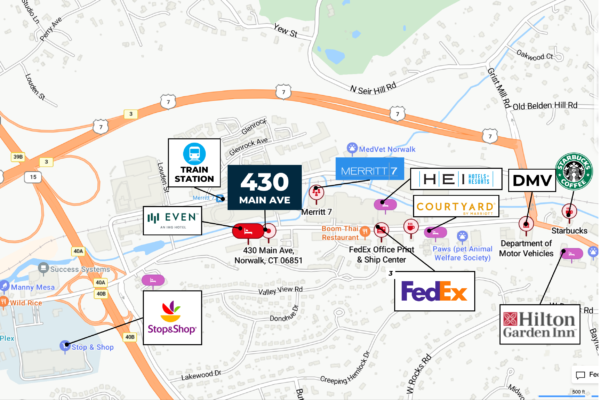430 Main Avenue, Norwalk, CT 06851
430 Main Avenue
Norwalk, CT 06851

Retail/Office Space in Prominent Strip Center for Lease Starting at $2,500/Month
As the exclusive broker, Angel Commercial, LLC, is pleased to offer four retail/office spaces for lease at 430 Main Avenue in Norwalk, CT, a 34,583 RSF mixed-use building. On the first floor, there is a divisible 2,380 RSF unit available for $35/RSF NNN. On the second floor, there are three units available, each measuring 1,100 RSF for $2,500/Month. Two of these units are adjacent and could provide 2,200 RSF. The second-floor units are accessible via the front or rear of the building, which has on-grade access.
Located at a four-way signalized traffic light, 430 Main Avenue is directly across the street from the Merritt 7 Corporate Park with over 1.4 million square feet of Class A Office space and minutes to over 2,000 brand-new apartments built over the last three years. The building has excellent visibility with prominent signage, substantial street frontage, and two curb cuts.
430 Main Avenue is conveniently located half a mile from the Merritt Parkway (Exit 40) and the Route 7 connector, providing direct access to I-95. It is near popular destinations, including Walmart, Stop & Shop, LA Fitness, Bob's Stores, and the CT Department of Motor Vehicles. Hotels surround it, including Hilton Garden Inn, Courtyard by Marriott, Even Hotel Norwalk, Hotel Zero Degrees, and Extended Stay America.
For more information, please contact Brett A. Sherman, CCIM, Senior Vice President at Angel Commercial, LLC, at (203) 335-6600 Ext. 22.
LISTING BROKER
Brett A. Sherman, CCIM
Senior Vice President
Angel Commercial, LLC
| Financial Information | |
| Lease Rate: | 1st Floor: $35/RSF NNN 2nd Floor: $2,500/Month |
| The Site | |
| Space Available: | 2,380 RSF (1st Floor- Divisible) 1,100-2,200 RSF (2nd Floor) |
| Max. Contiguous: | 2,380 RSF (1st Floor) 2,200 RSF (2nd Floor) |
| Total Building Size | 34,583 RSF |
| Land: | 1.52 Acres |
| Zoning: | Business Zones No. 2 (B2) |
| Year Built: | 1992 |
| Construction: | Brick Veneer |
| Stories: | Three |
| Floor: | First & Second |
| Tenancy: | Multiple |
| Features | |
| Traffic Count: | 15,983 Average Daily Volume |
| Parking: | Abundant Parking with 75 Shared Spaces |
| Amenities: | Directly Across the Street from Merritt 7 Complex at a Traffic Light, Prominent Street Signage, Front & Rear Space Access |
| Utilities | |
| Water/Sewer: | City/City |
| A/C: | Central Air-Conditioning |
| Heating: | Electric |
| Demographics | 1 Mile | 3 Miles | 5 Miles |
| Population: | 7.7k | 65.5k | 148k |
| Median HH Income: | $119k | 116k | $127k |
MAPS
ROAD MAP
SATELLITE

