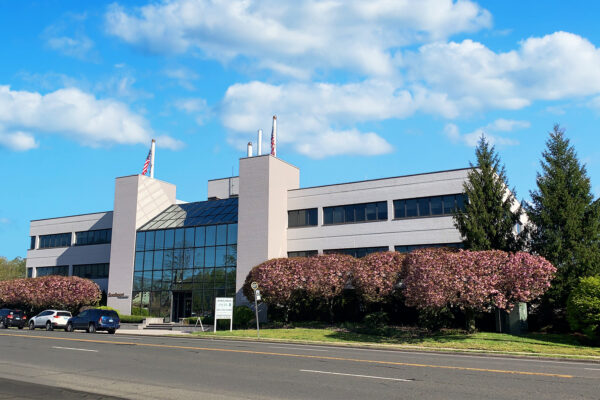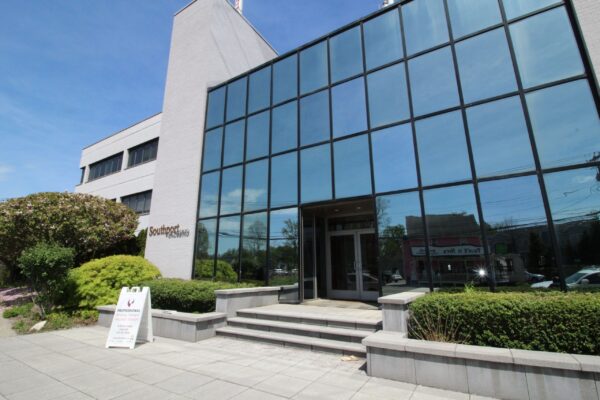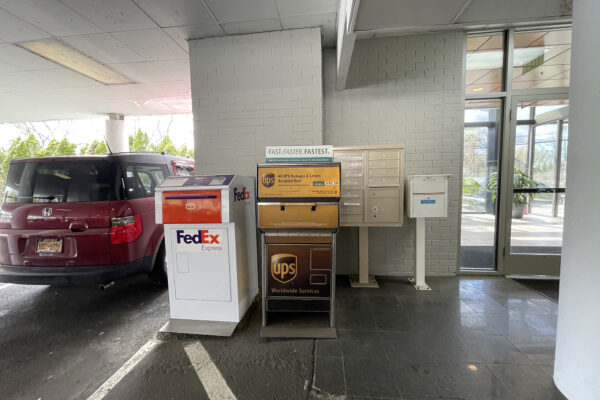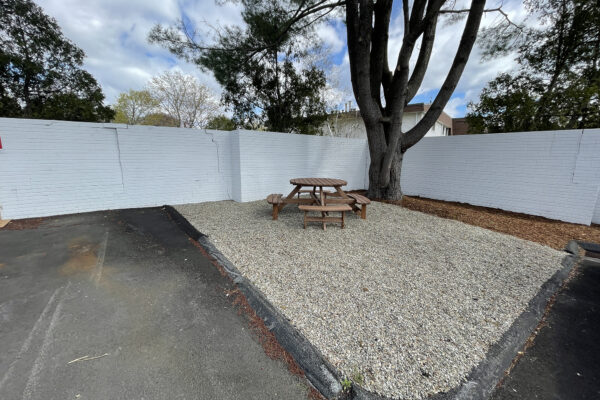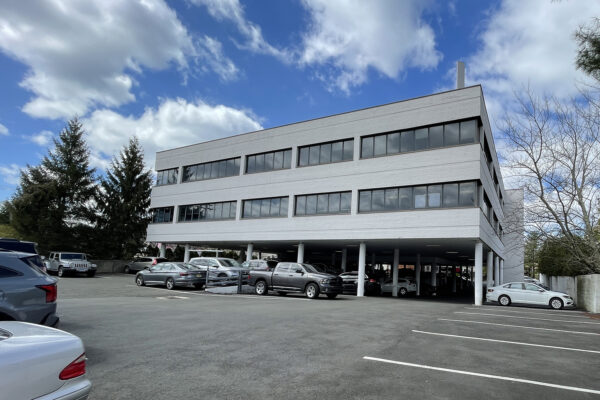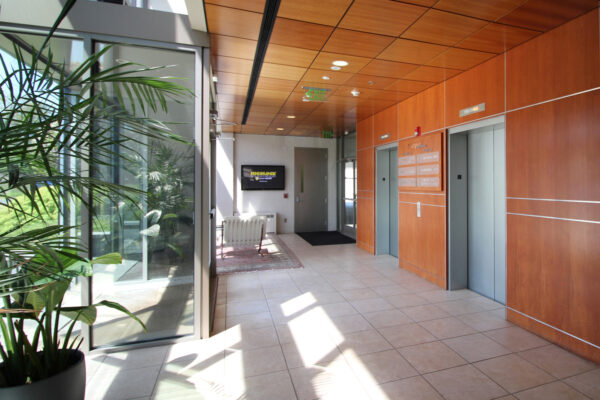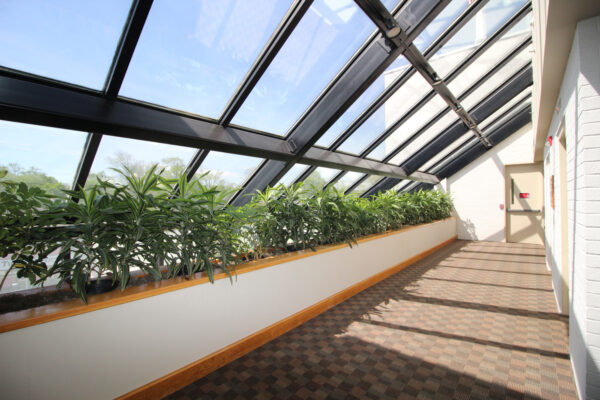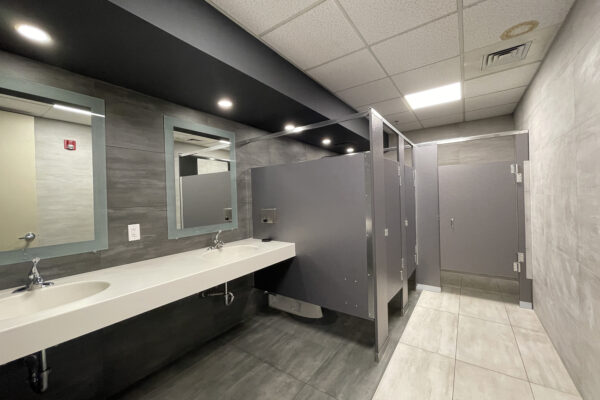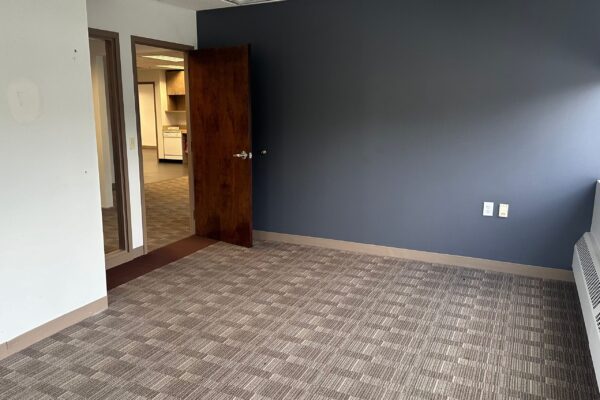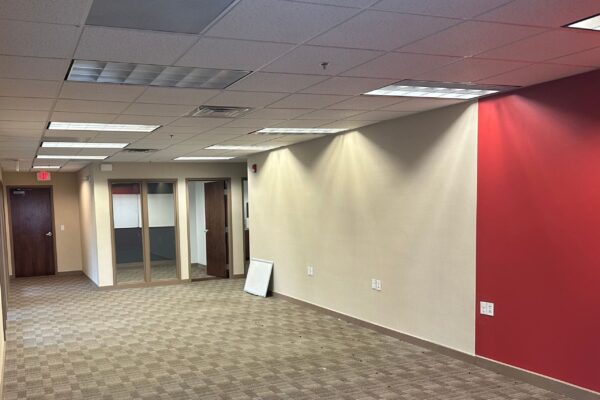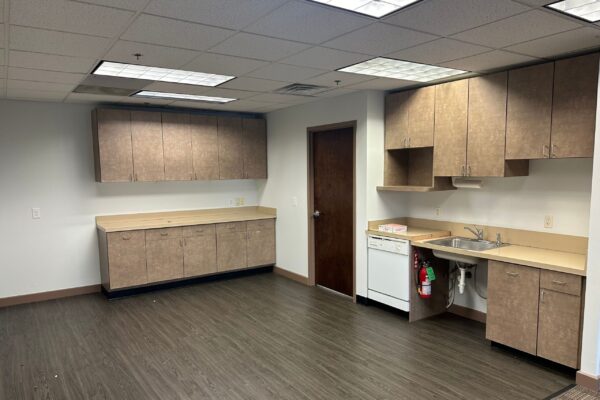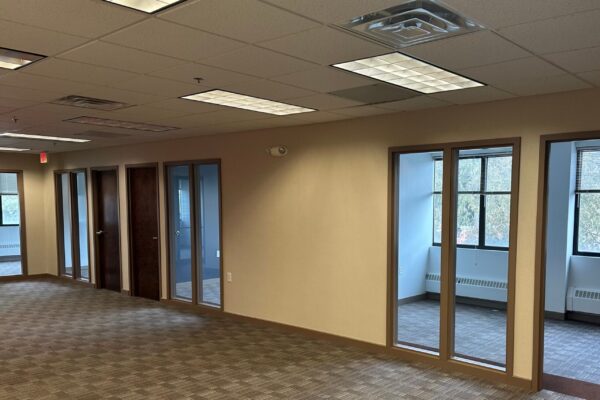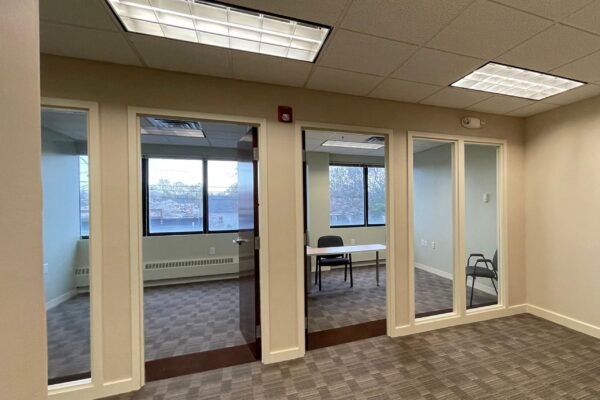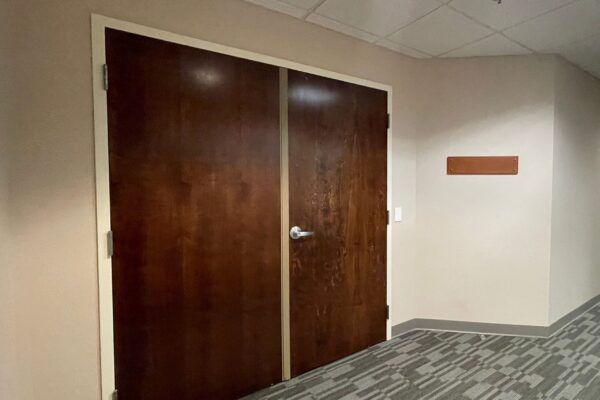“Southport Crossing” – 3530 Post Road, Southport, CT 06890
Southport Crossing
3530 Post Road
Southport, CT 06890
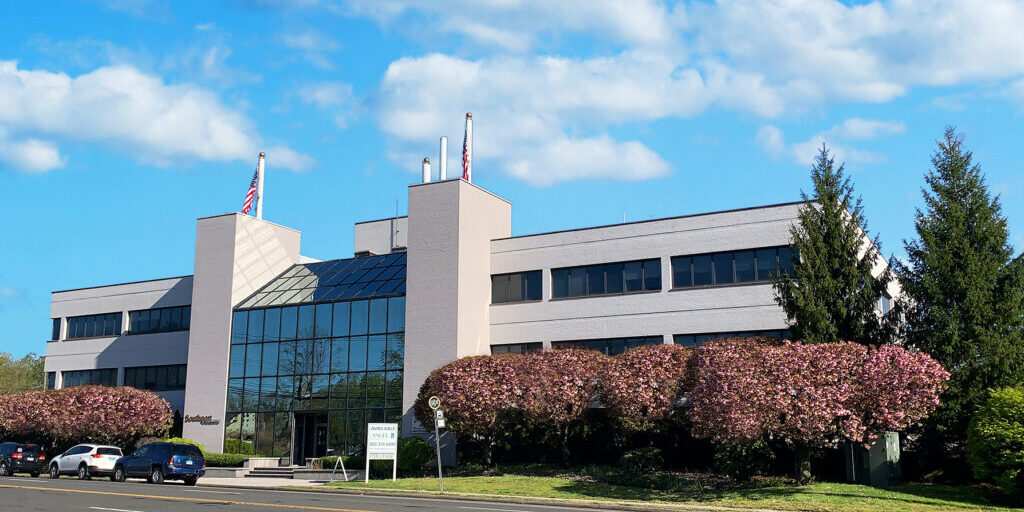
Office Suites & Rooftop Mechanical Space in a Prominent Professional Building for Rent
Angel Commercial, LLC, acting as the exclusive real estate broker, is pleased to offer several office suites ranging in size from 1,800 SF to 4,400 SF plus a rooftop mechanical space for lease in a prominent 37,500 SF professional building at Southport Crossing, 3530 Post Road in Southport, CT.
- On the second floor, there is 4,400 SF of divisible office space: Suite 206A provides 1,800 SF of office space, and Suite 206B provides 2,600 SF. The lease rate is $28.75/SF Gross Plus Utilities.
- On the third floor, Suite 303 offers a 2,130 SF office suite. The lease rate is $28.75/SF Gross Plus Utilities.
- Rooftop mechanical space featuring an installation-ready cell tower platform & antenna (previously leased by Sprint) is available at a monthly rate of $2,500.
Prominently situated on Post Road (Route 1), the building offers excellent visibility, 135 shared spaces with covered parking, a picnic area, and the convenience of onsite UPS and FedEx Drop Boxes. Recent enhancements include fully renovated common restrooms and new carpeting in main hallways and elevators.
Southport Crossing enjoys a strategic location, making it an ideal choice for commuters. It is just minutes away from I-95, the Southport Metro-North Train Station, various banks, dining options, and the popular Equinox Fitness Center.
For more information, please contact Jon Angel, President, Angel Commercial, LLC, at (203) 335-6600, Ext. 21.
| Financial Information | |
| Office Lease Rate: | $28.75/SF Gross + Utilities |
| Rooftop Lease Rate: | $2,500/Month |
| The Site | |
| Total Building Size: | 37,500 SF |
| Space Available: | Second Floor: 4,400 SF (1,800 SF & 2,600 SF), Third Floor: 2,130 SF |
| Land: | 0.94 Acres |
| Zoning: | DCD (Designed Commercial District) |
| Construction: | Brick/Masonry |
| Year Built: | 1982 |
| Stories: | Three |
| Floor: | Second & Third |
| Tenancy: | Multiple |
| Features | |
| Parking: | 135 Shared Structured & Covered Spaces |
| Amenities: | Two Elevators, Recently Renovated Common Restrooms, New Carpeting in Main Hallways & Elevator, Picnic Area, FedEx & UPS Drop Boxes Onsite, Handicap Accessible |
| Utilities | |
| Water/Sewer: | City/City |
| Heating: | Gas |
| A/C: | Central Air-Conditioning |
ROAD MAP
SATELLITE

