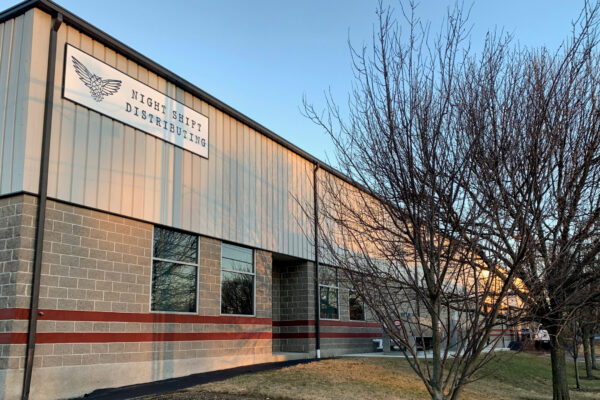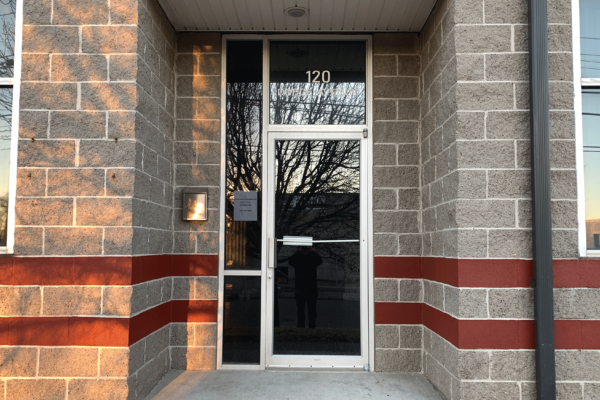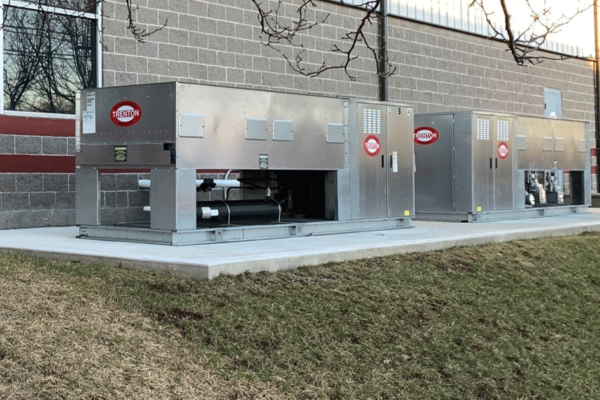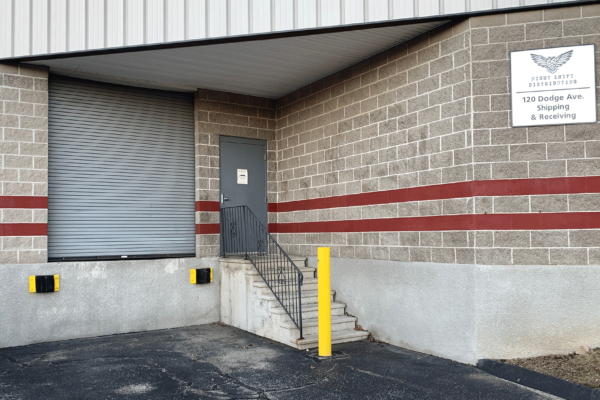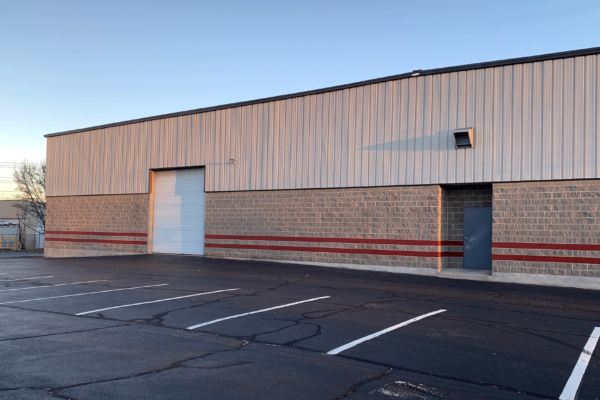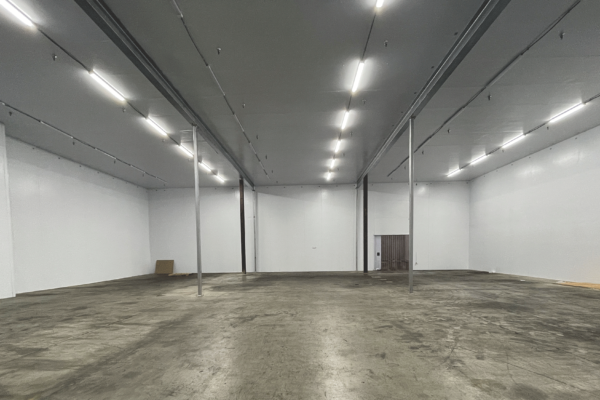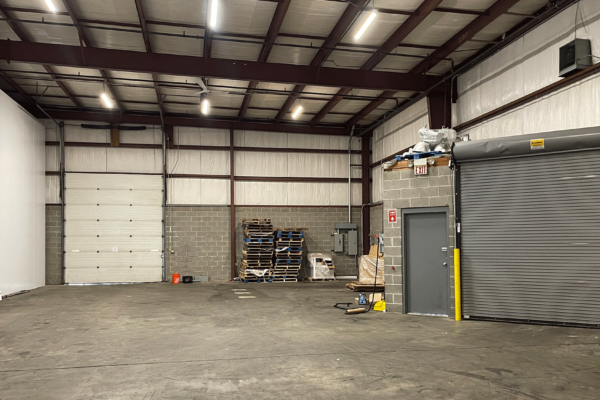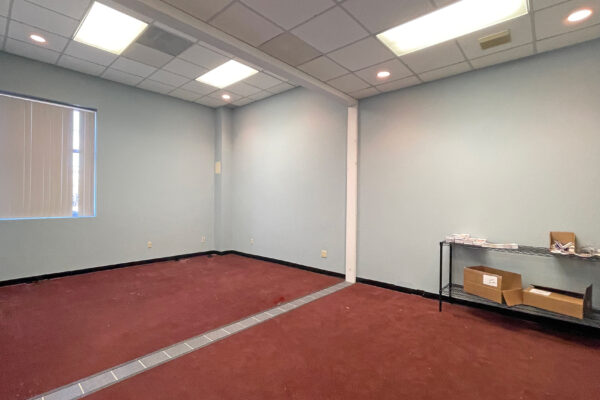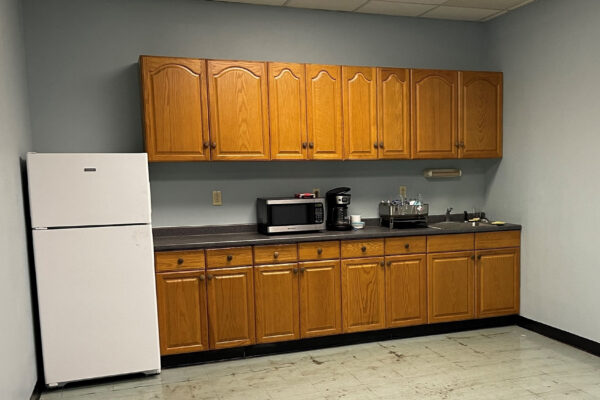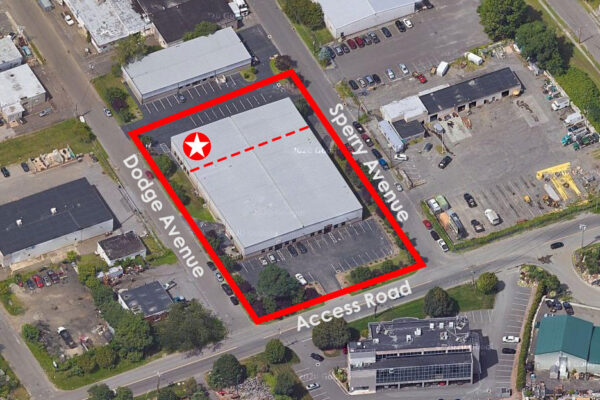640 Access Road, Stratford, CT 06615
640 Access Road
stratford, CT 06615
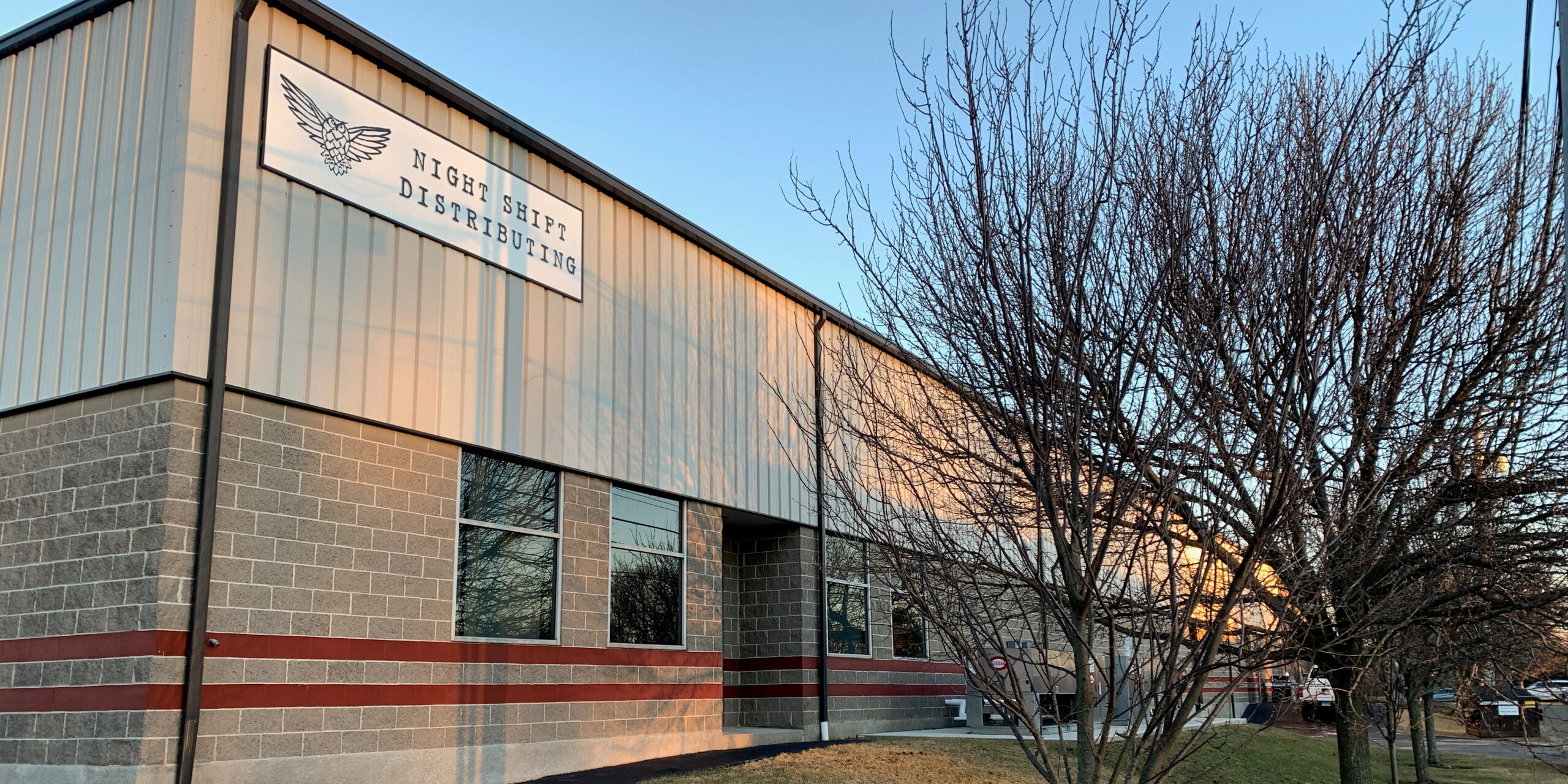
Industrial Space with Cold Storage for Sublease at $20/RSF NNN
Angel Commercial, LLC, acting as the exclusive commercial real estate broker, is pleased to offer 11,250 RSF of industrial space at 640 Access Road in Stratford, CT, for sublease at $20/RSF NNN. The space is equipped with two Trenton Outdoor Air-Cooled Condensing Units (used less than one year) and a wet sprinkler system. It is currently configured with a 5,000± RSF 35°F cold storage room with 25' x 22' column spacing and a 19.5' ceiling height, a 3,000± RSF clear span construction warehouse with a 22' ceiling height, an 11' w x 14' h drive-in door, and a loading dock. There are five private offices, a large kitchenette/breakroom, a storage room, and two restrooms (one with a shower). A wholesale beverage distribution company previously occupied the space. The sublease expires April 30, 2030, but can be extended with the landlord directly.
Built in 1997, this one-story 30,000 RSF industrial building is situated on 1.42 acres at the corners of Dodge Avenue and Sperry Avenue. There is abundant parking, with a total of 46 shared spaces. The lease permits five delivery trucks to park overnight and building signage.
The property is in a prime commuter location minutes to I-95, Exit 30 (Lordship Boulevard). It is near Dunkin', Duchess, Athletic Brewing Company, FedEx Ship Center, UPS Customer Center, FedEx Ground, and Amazon's Distribution Warehouse. It is 2.3 miles from the Stratford Metro-North Train Station, 3.1 miles to the Bridgeport Amtrak Train Station, 1.2 miles to the Sikorsky Memorial Airport for private and charter plane service, and 20.8 miles to the Tweed New Haven Airport.
For more information, please contact Jon Angel, President, Angel Commercial, LLC, at (203) 335-6600, Ext. 21.
| Financial Information | |
| Sublease Rate: | $20/RSF NNN |
| Real Estate Taxes: | $1.70/RSF (2022) |
| The Site | |
| Space Available: | 11,250 RSF |
| Total Building Size: | 30,000 RSF |
| Land: | 1.42 Acres |
| Zoning: | Light Industrial District (MA) |
| Year Built: | 1997 |
| Construction: | Concrete / Cinderblock |
| Stories: | One |
| Tenancy: | Multiple |
| Features | |
| Parking: | 46 Shared Spaces |
| Loading: | One Loading Dock One 11’ w x 14’ h Drive-in Door |
| Ceiling Height: | 19.5' to 22’ |
| Column Spacing: | 25' x 22' |
| Amenities: | Two Trenton Outdoor Air-Cooled Condensing Units, Signage, Kitchenette, Wet Sprinkler System, Two Restrooms (One with Shower) |
| Utilities | |
| Water/Sewer: | City/City |
| A/C: | Central Air Conditioning |
| Heating: | Gas |
| Power: | 400 Amps, 208/120 Volt, 3-Phase |
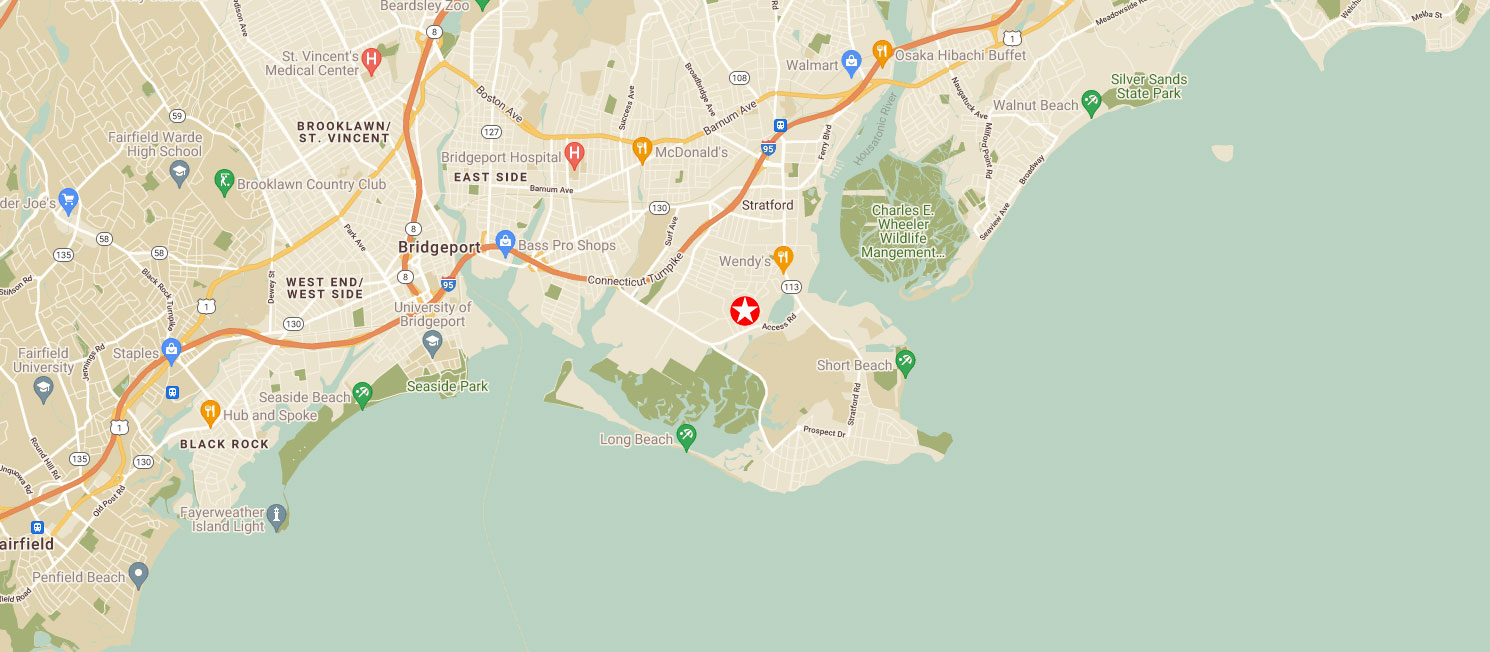
ROAD MAP
SATELLITE

