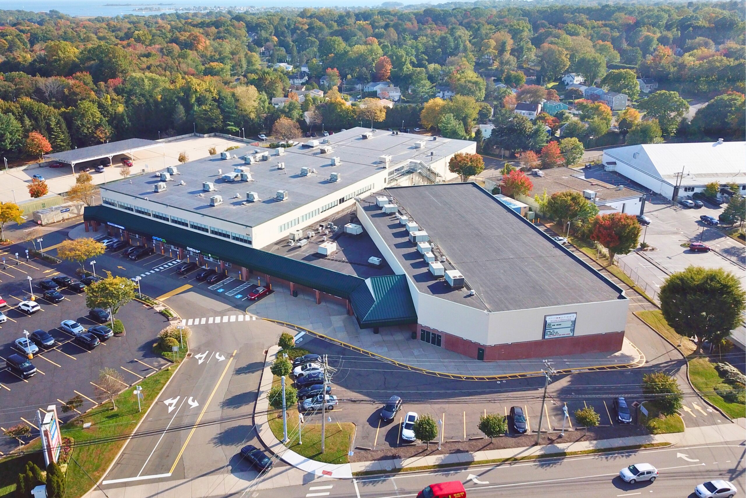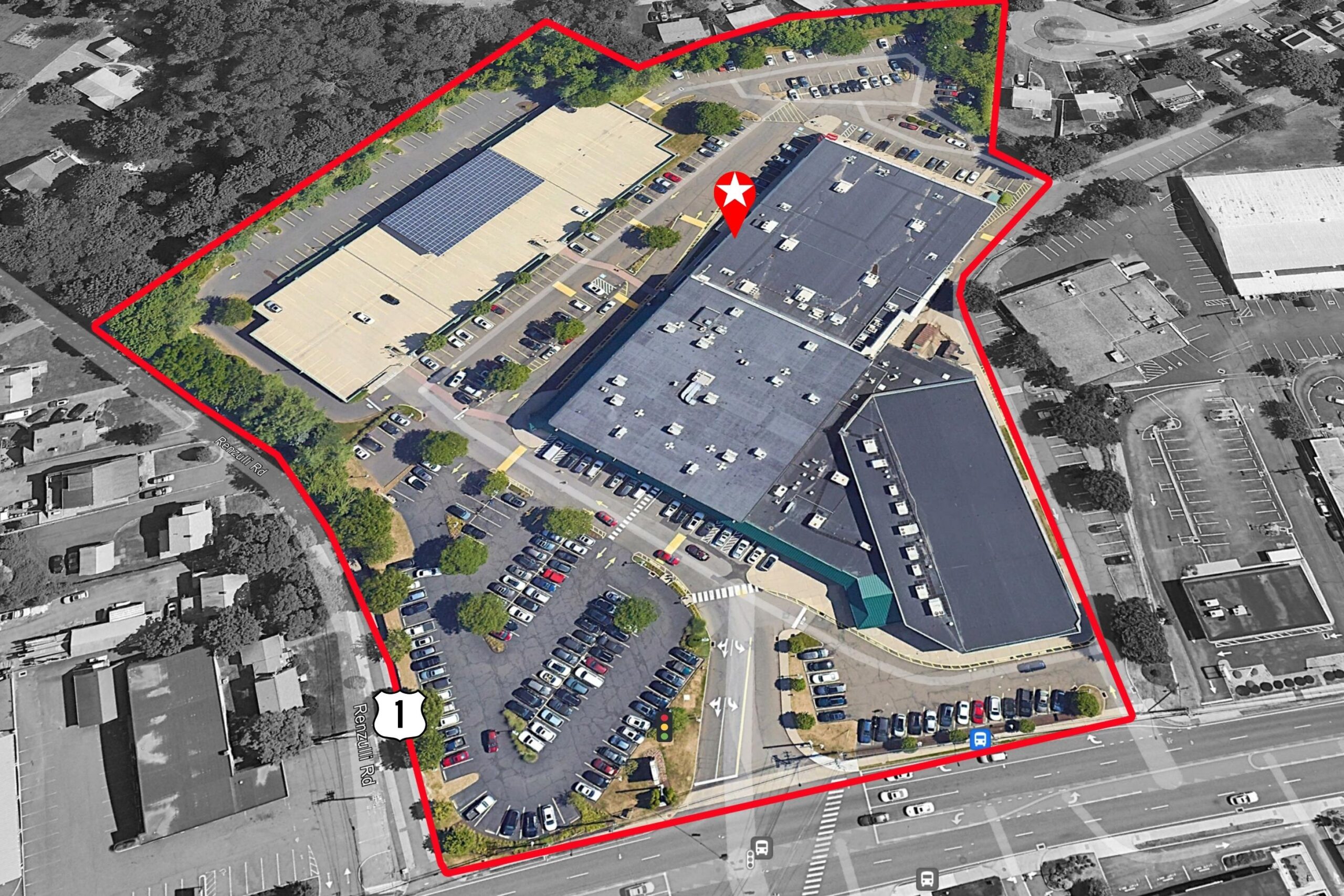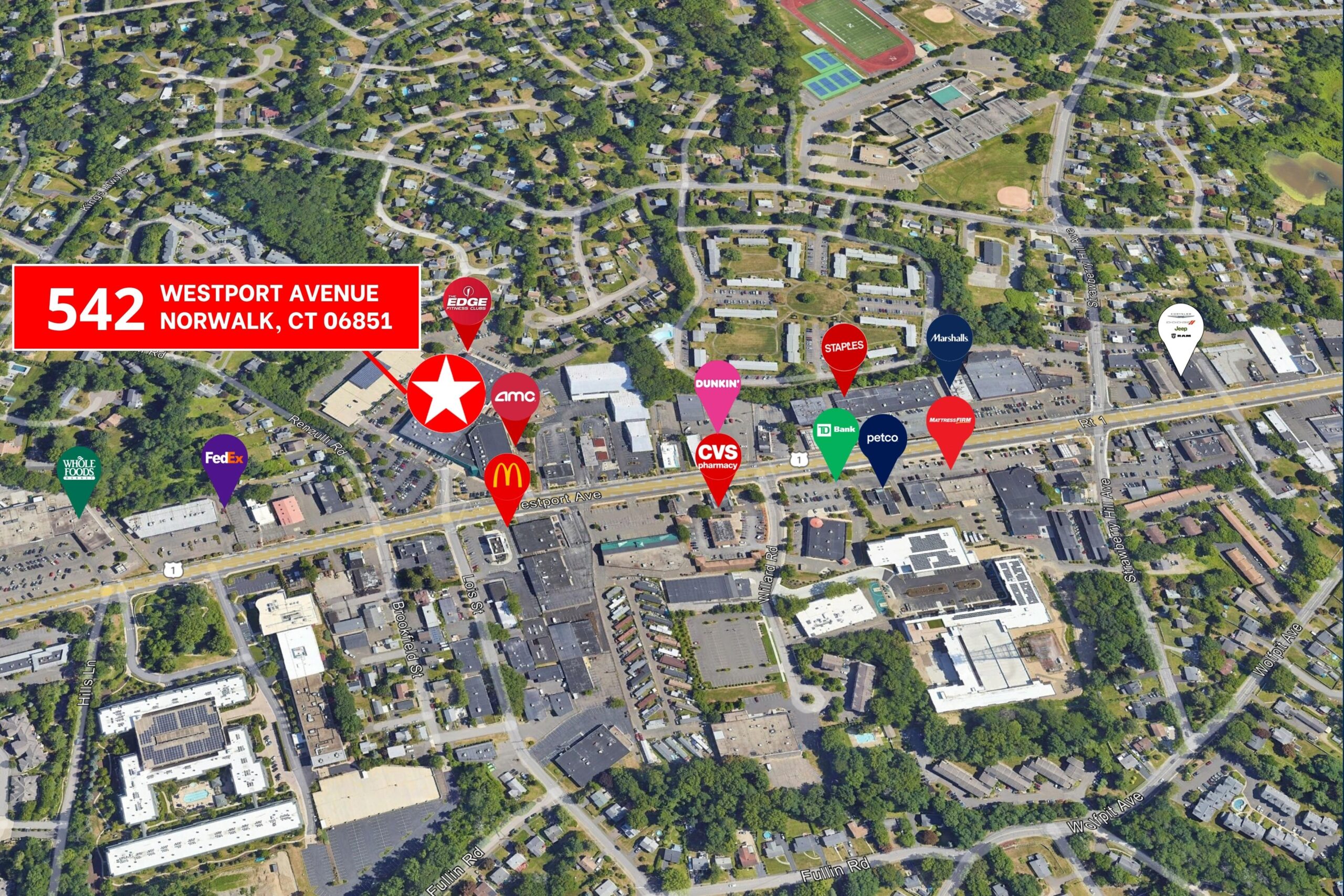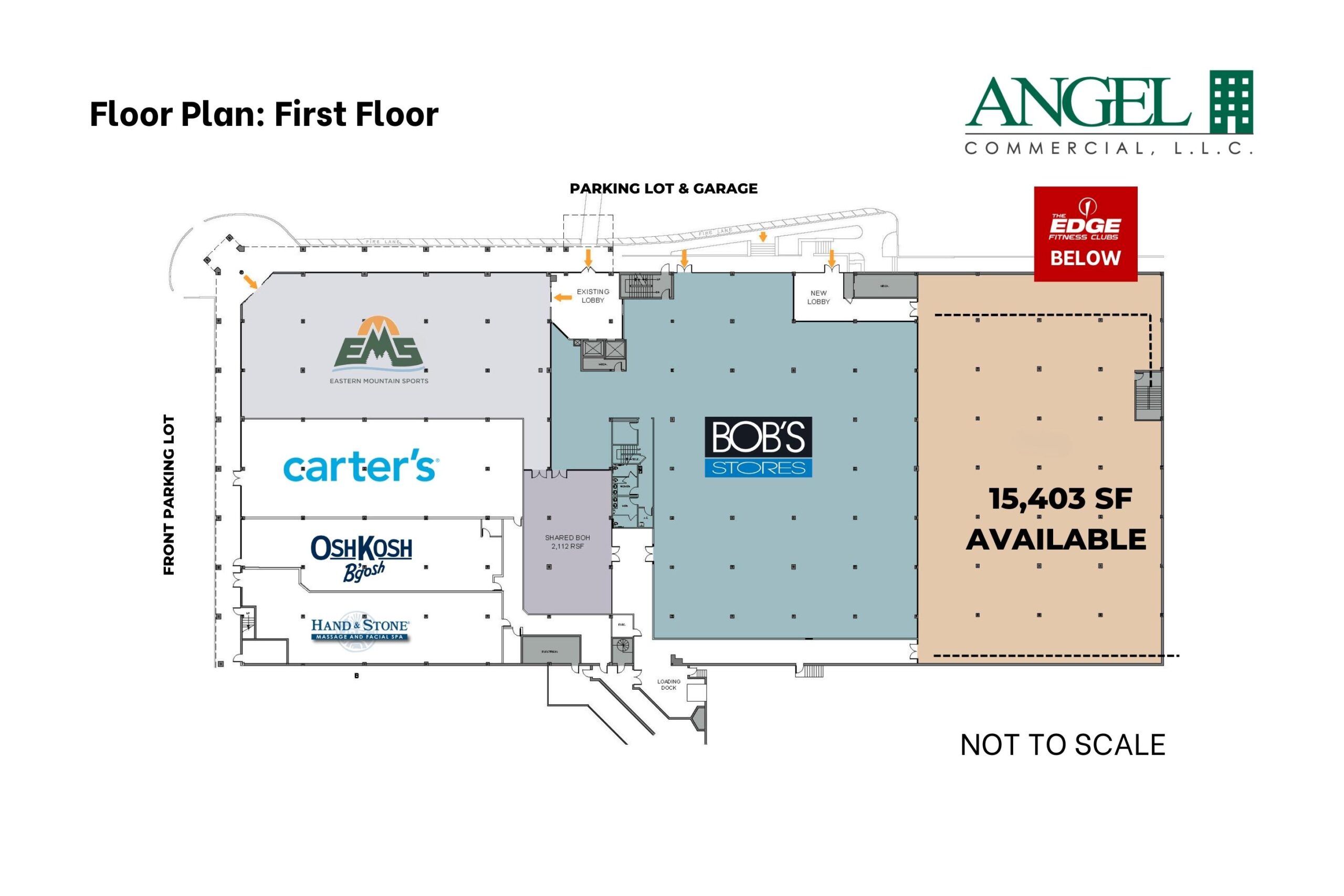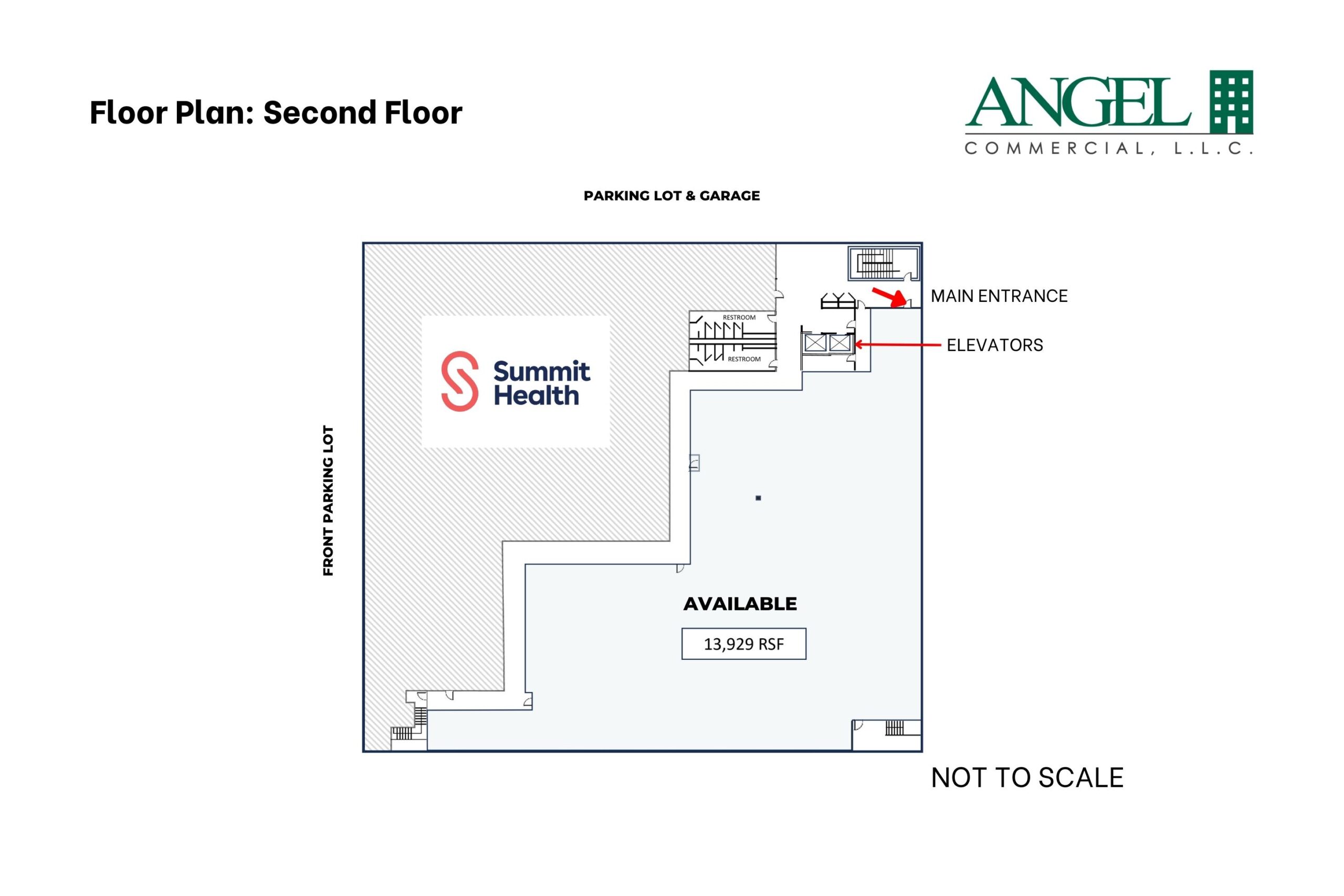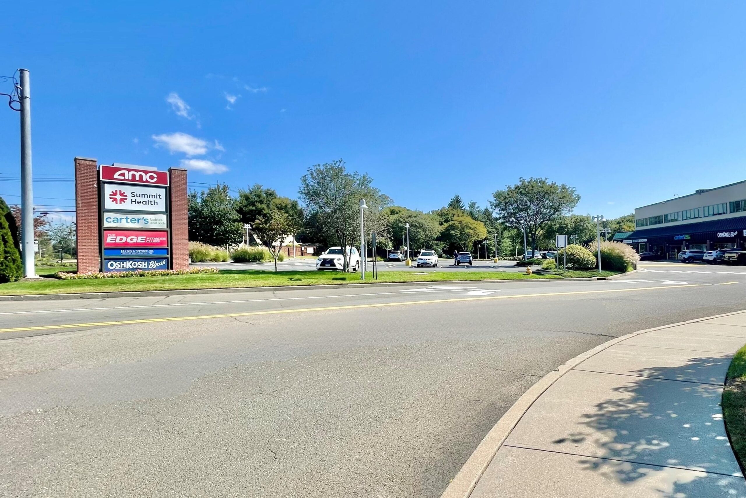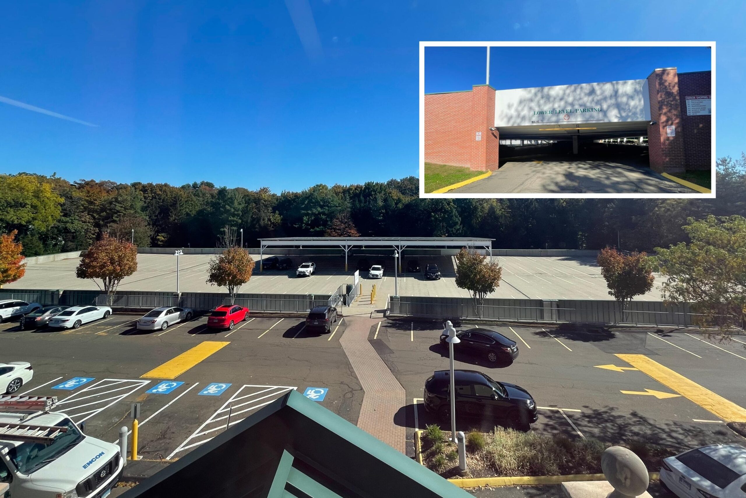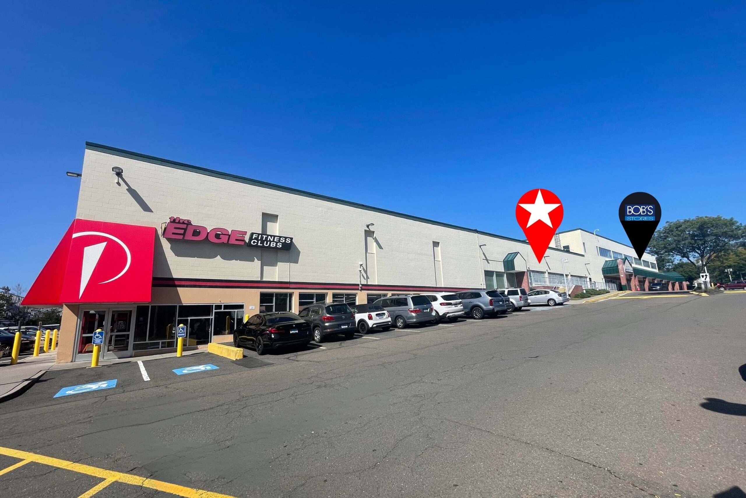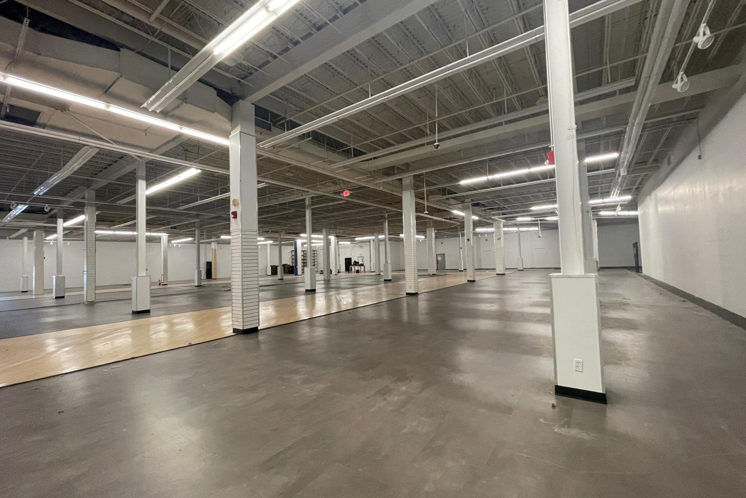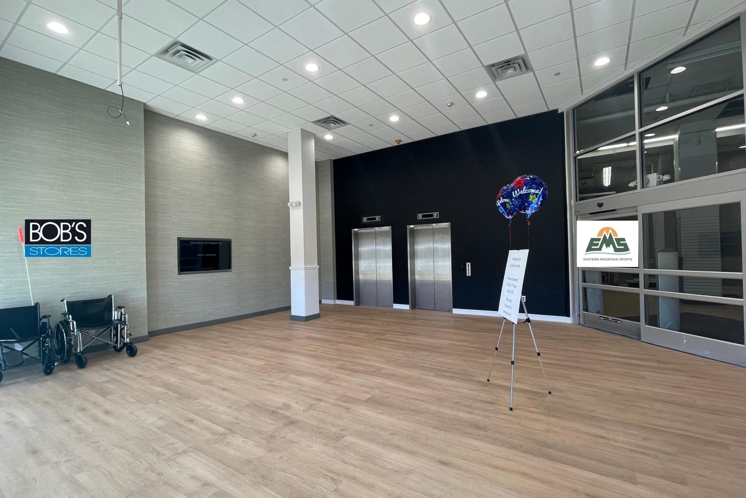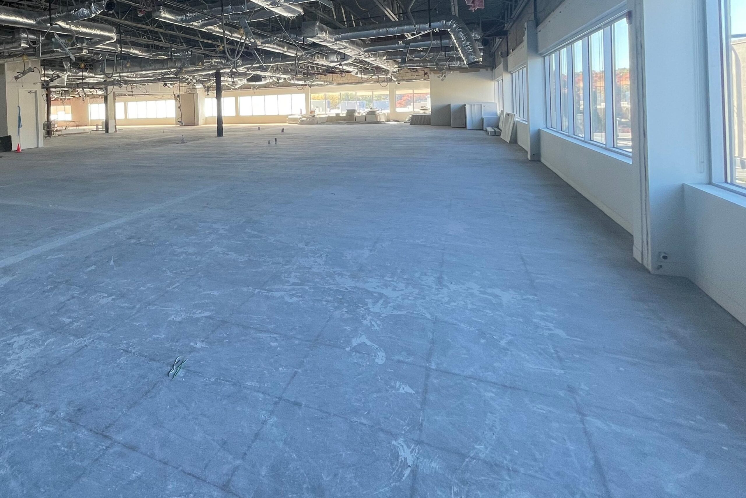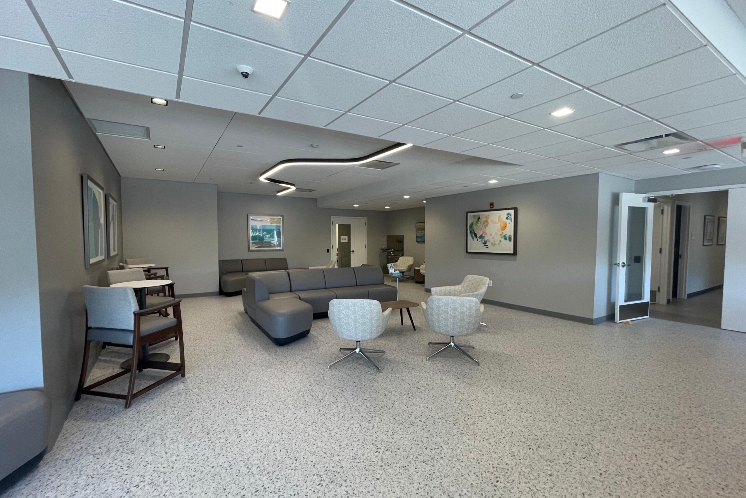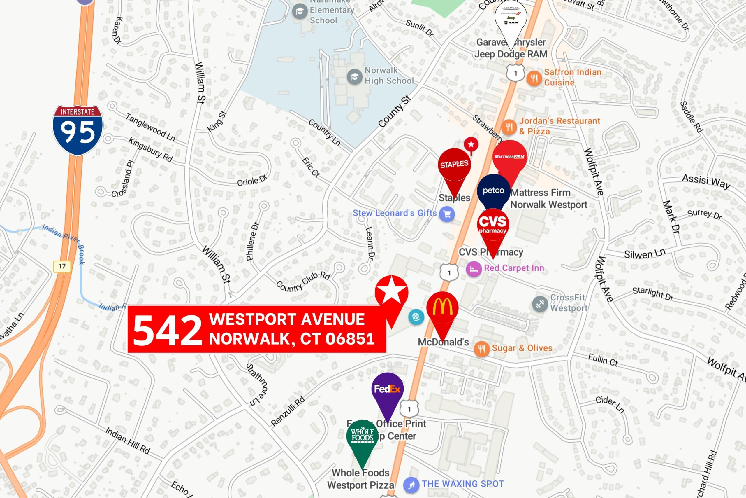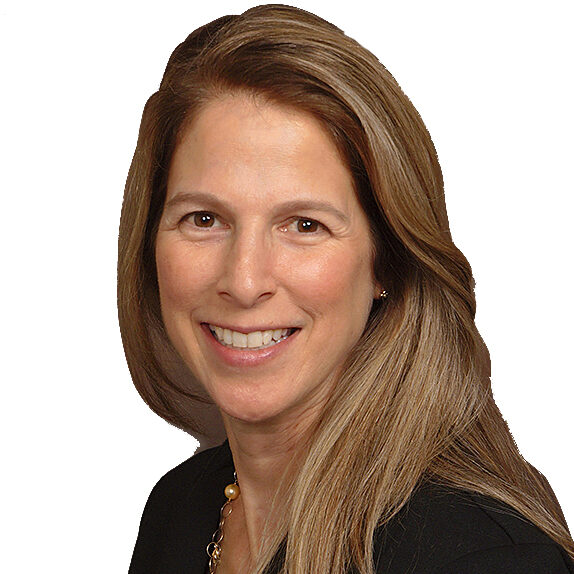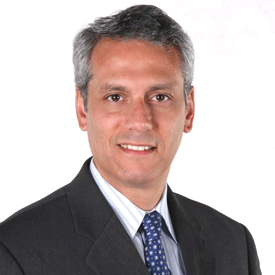542 Westport Avenue, Norwalk, CT 06851
542 Westport Avenue
Norwalk, CT 06851
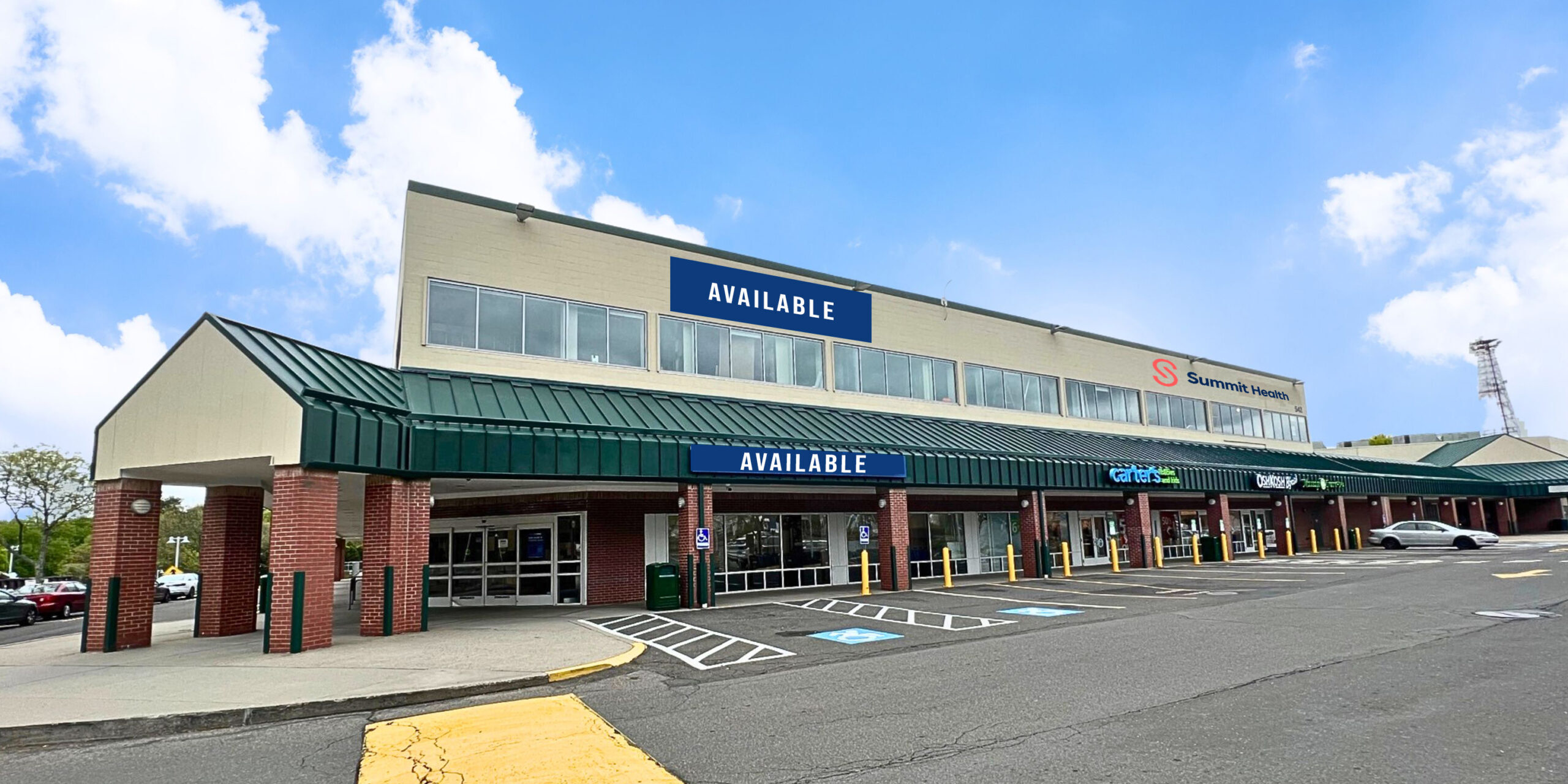
Retail/Office/Medical Space for Lease in Prominent Route 1 Shopping Center
Angel Commercial, LLC, acting as the exclusive commercial real estate broker, is pleased to offer a 15,403 RSF retail space and 13,929 RSF of medical/office space for lease in a very active shopping center at 542 Westport Avenue in Norwalk, CT. The 145,000 SF shopping center on 10.37 acres provides a bustling environment with over 65,500 visits and 21,400 unique visitors per month. Located at a signalized traffic light with 458 linear feet of frontage and two curb cuts on Route 1, the shopping center boasts excellent visibility and is easily accessible. The building features a solar array to reduce common area usage as well as energy-efficient lighting.
RETAIL: A spacious 15,403 RSF retail store on the ground level (above The Edge Fitness Club) offers a 16' clear ceiling height and a shared loading dock. This space together with two new tenants, Bob’s Stores and EMS, was formerly occupied by Bed Bath & Beyond. This retail space is for lease at $18/RSF NNN.
OFFICE/MEDICAL: A versatile 13,929 RSF second-floor space is next to Summit Health and is perfect for medical or office purposes. It is easily reached thru the side lobby equipped with two elevators. This office/medical space is for lease at $22/RSF NNN.
Enjoy 730 shared parking spaces and prominent pylon signage. Other tenants in the building include AMC Royale 6, Carter's, Hand & Stone Facial and Massage Spa, and Oshkosh B'Gosh. The Business No. 2 (B2) Zone allows for retail, medical, offices, restaurants, schools, and museums. Many additional uses are allowed with special permit such as warehouse, wholesale distribution, and commercial recreation.
542 Westport Avenue is conveniently located just 1.2 miles from I-95 (Exit 17) and the Westport Metro Train Station, and steps away from a Greater Bridgeport Transit Bus Stop. Surrounding neighbors include Whole Foods, CVS, FedEx, Petco, Marshalls, Staples, Mattress Firm, and Garavel Chrysler Jeep Dodge RAM.
Don't miss this opportunity to secure your space in this vibrant shopping center.
For more information, please contact Jon Angel or Eva Kornreich at (203) 335-6600.
| Financial Information | |
| Lease Rate: | $18/RSF NNN (Retail) $22/RSF NNN (Office/Medical) |
| The Site | |
| Total Space Available: | 15,403 RSF (Retail) 13,929 RSF (Office/Medical) |
| Total Building Size: | 145,000 SF |
| Land: | 10.37 Acres |
| Zoning: | Business Zone No. 2 (B2) |
| Year Built: | 1971 |
| Construction: | Brick/Masonry |
| Stories: | Two |
| Tenancy: | Multiple |
| Floors: | First (Retail), Second (Office/Medical) |
| Features | |
| Traffic Count: | 18,175 Average Daily Volume |
| Parking: | 730 Spaces Including 140 Covered (5 per 1,000 SF) |
| Loading: | 1st Floor: Shared Loading Dock |
| Ceiling Height: | 1st Floor: 16’ Clear |
| Column Spacing: | 1st Floor: 24’ x 19’ |
| Building Amenities: | Two Elevators, Monument & Building Signage, Wet Sprinkler System, Video Surveillance Security System, Solar Array, Energy-Efficient Lighting |
| Utilities | |
| Water/Sewer: | City/City |
| Heating: | Gas |
| A/C: | Central Air-Conditioning |
| Demographics | 1 Mile | 3 Miles |
| Population: | 11k | 80.2k |
| Median HH Income: | $111.8k | $98.3k |

ROAD MAP
SATELLITE

