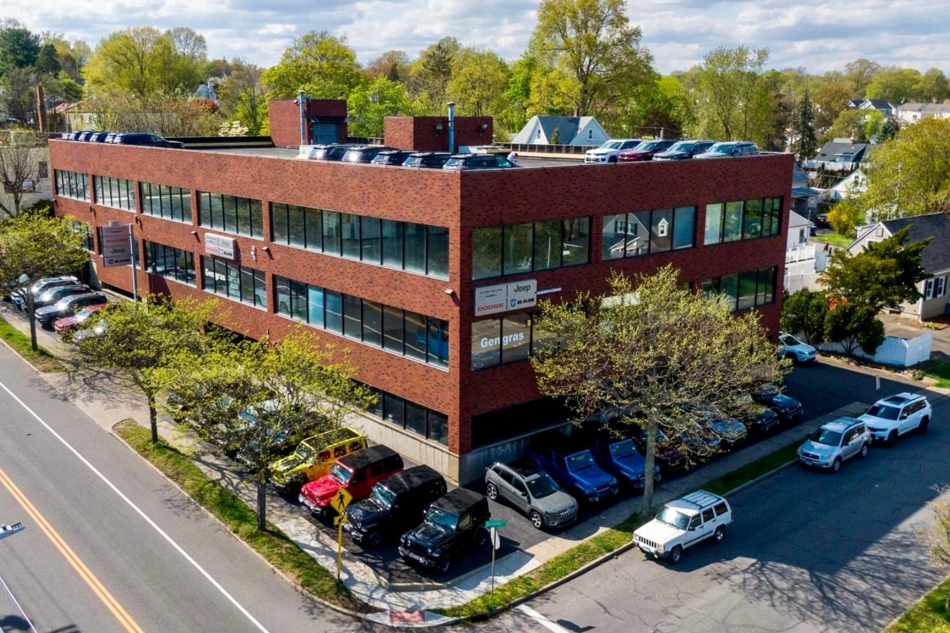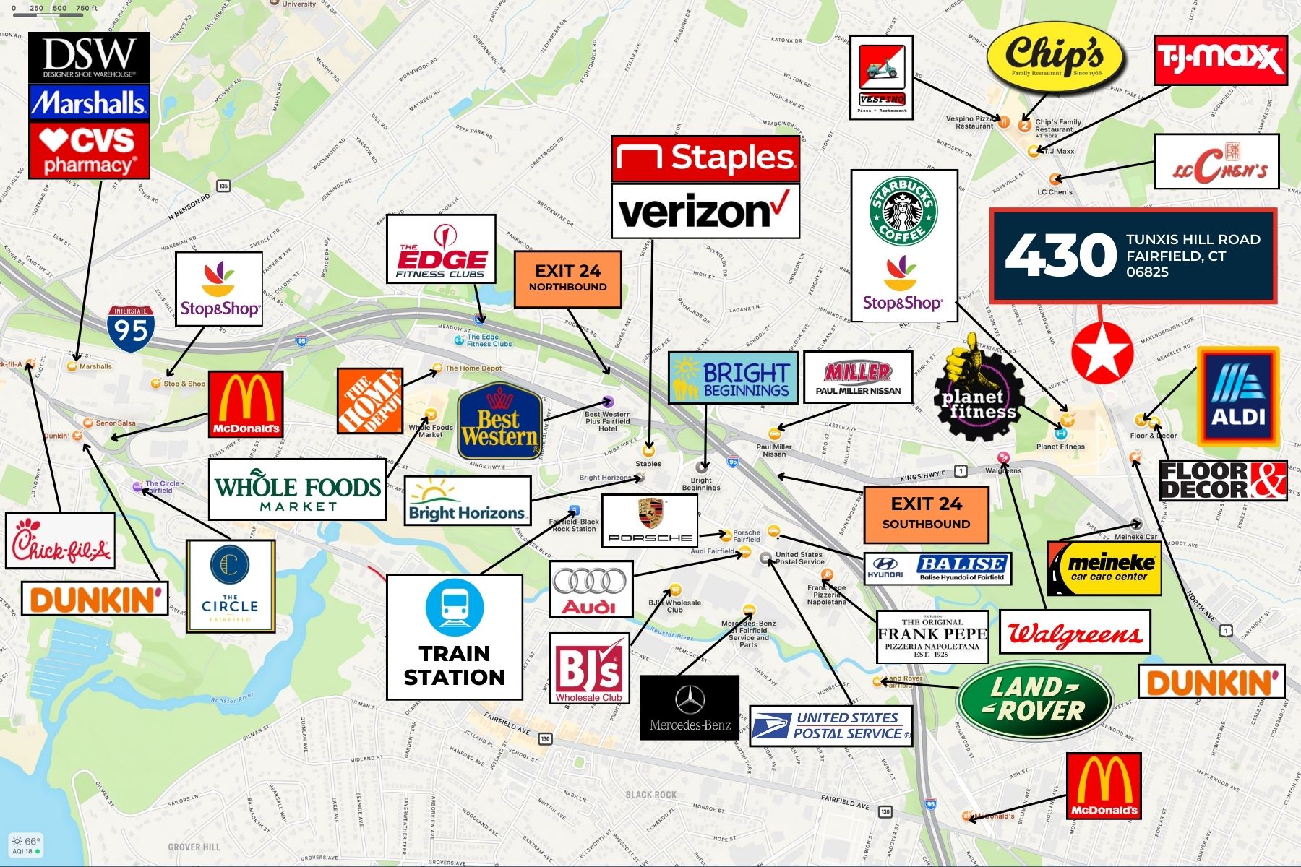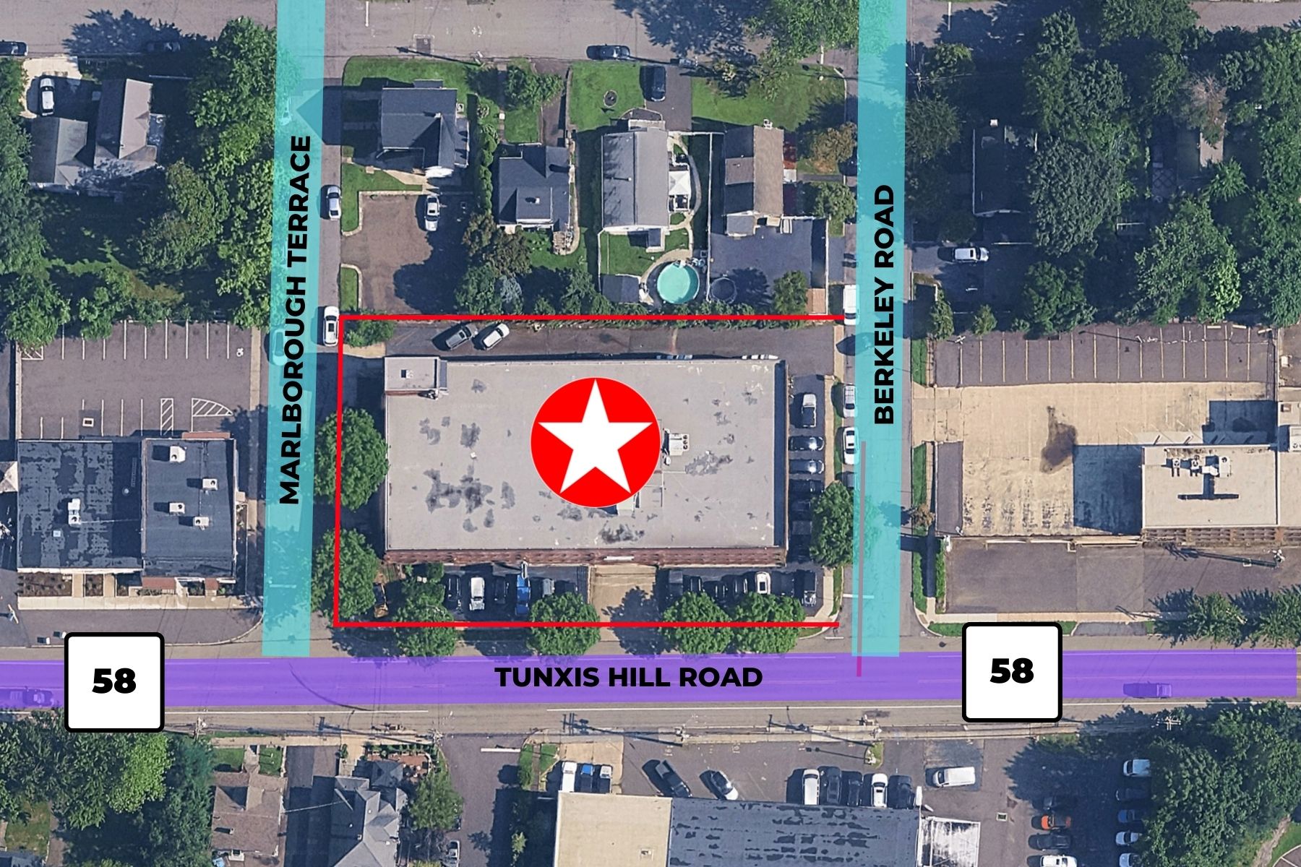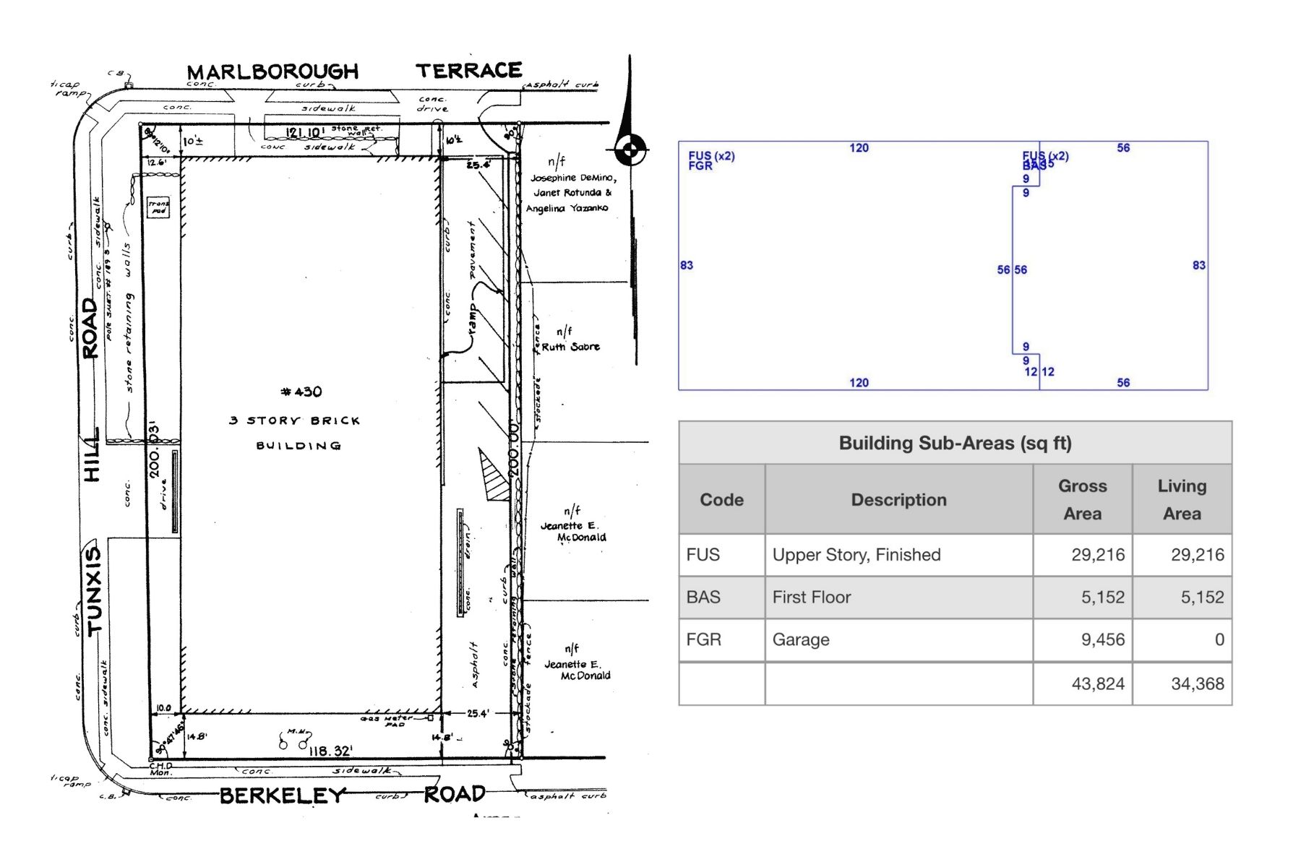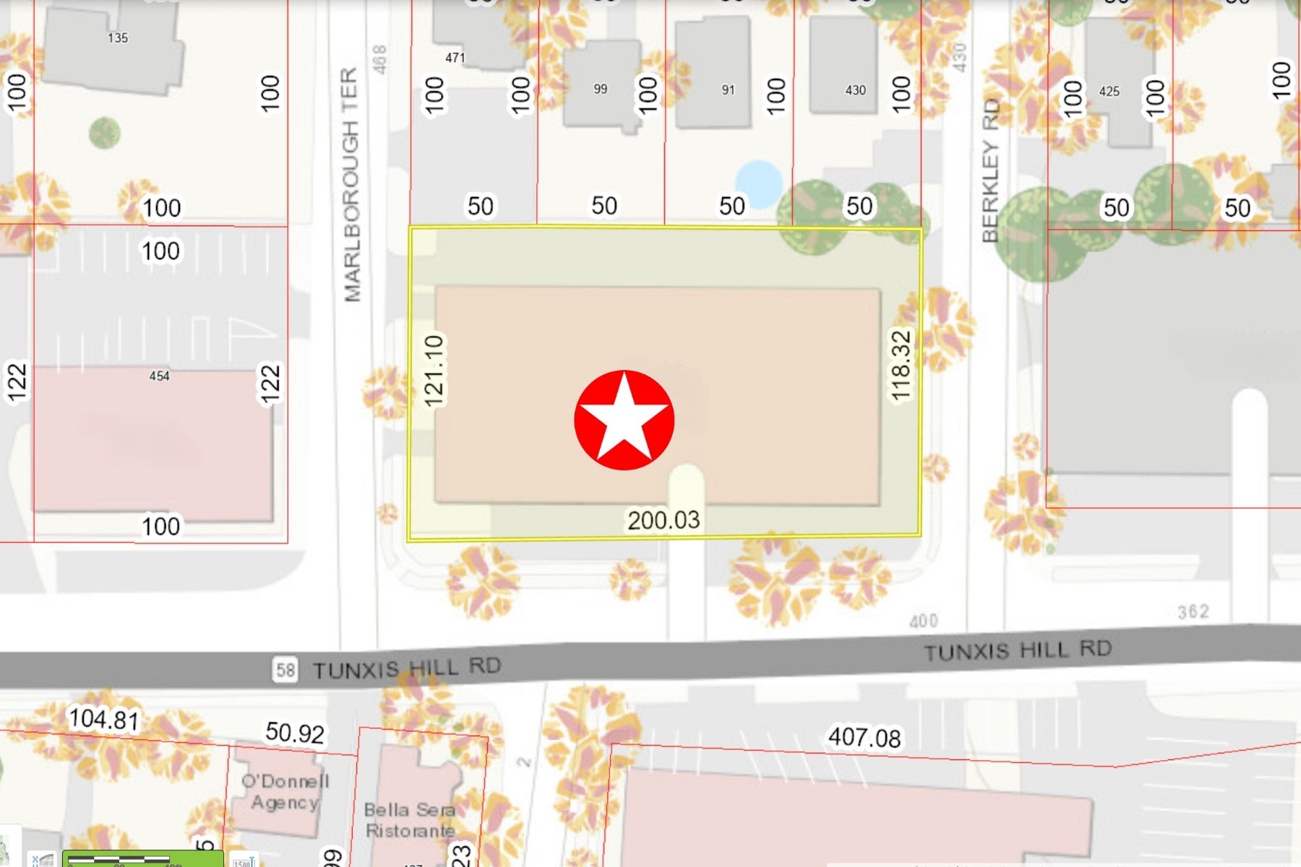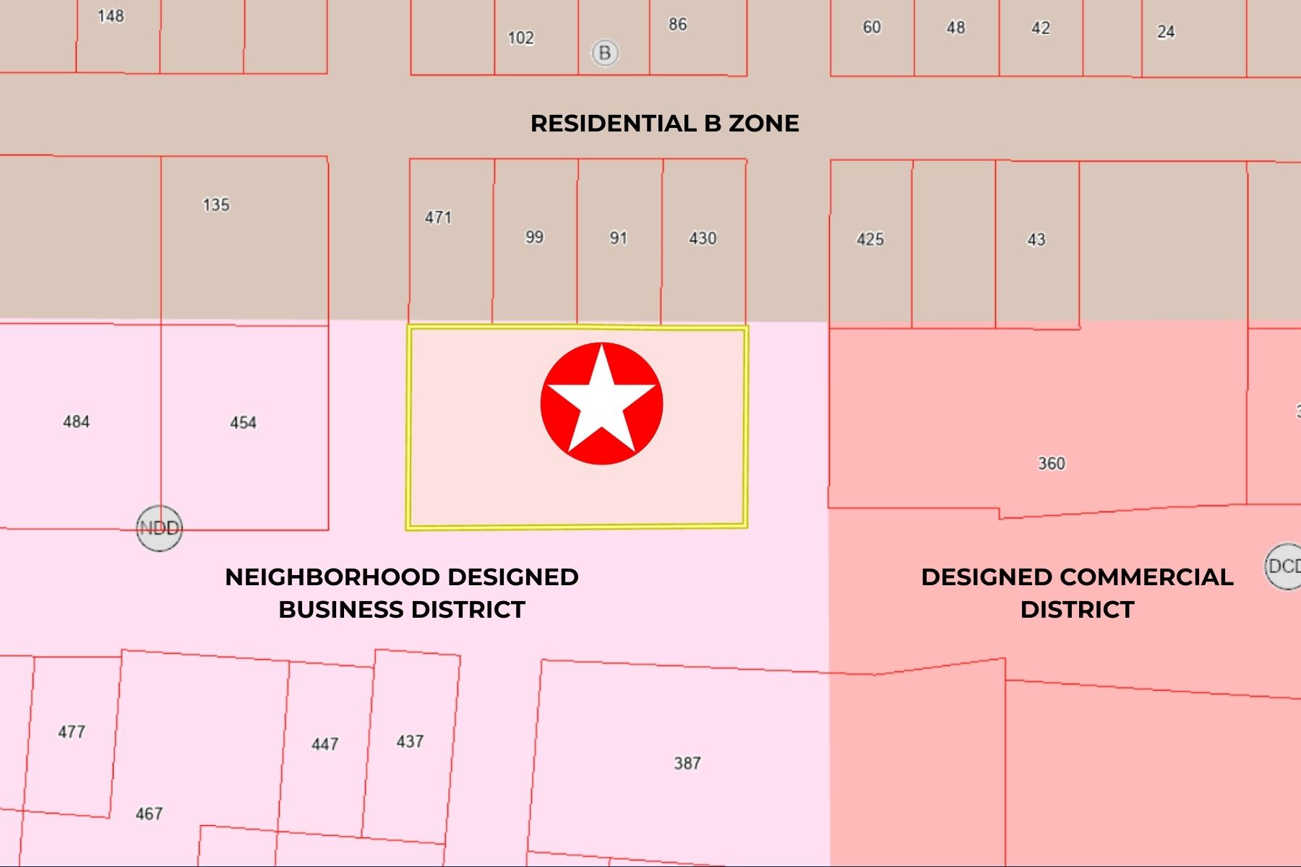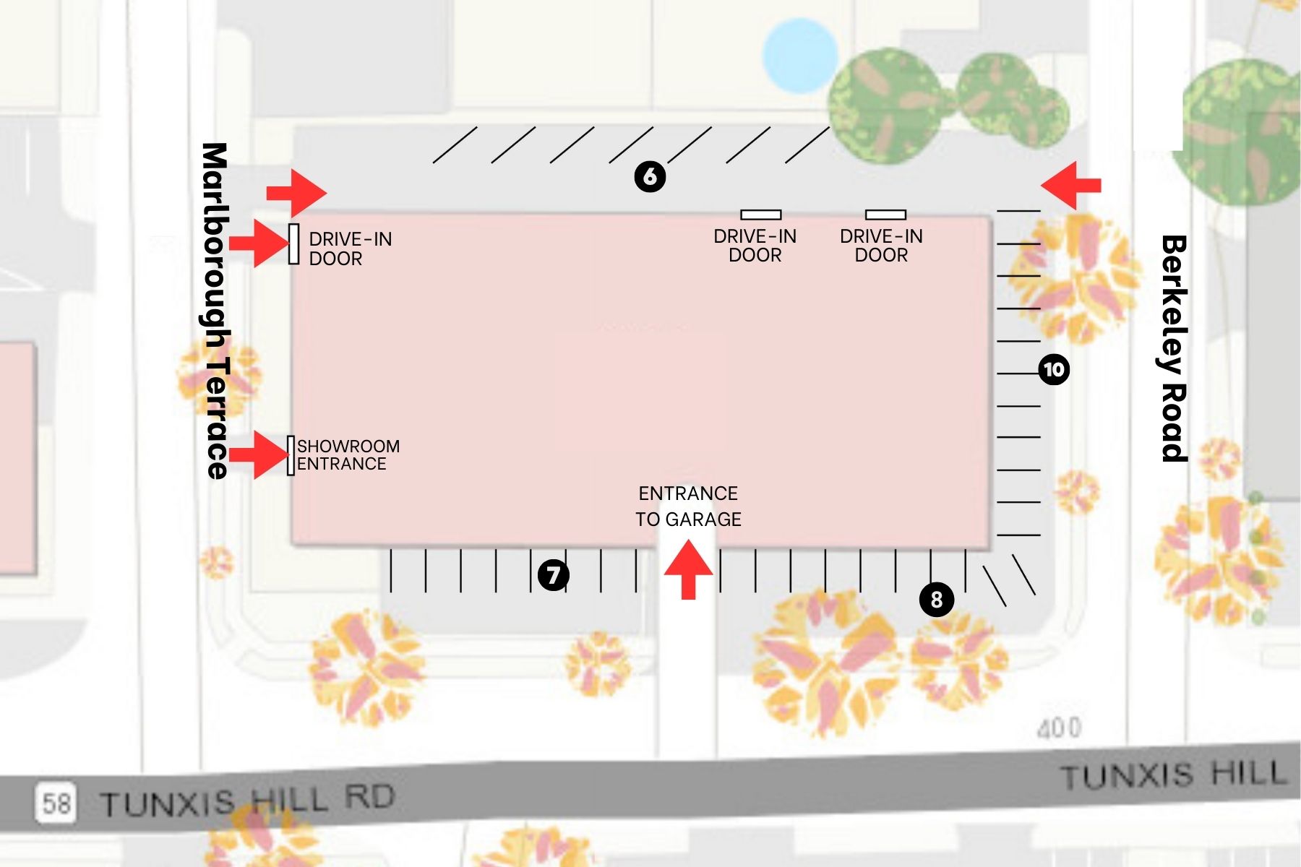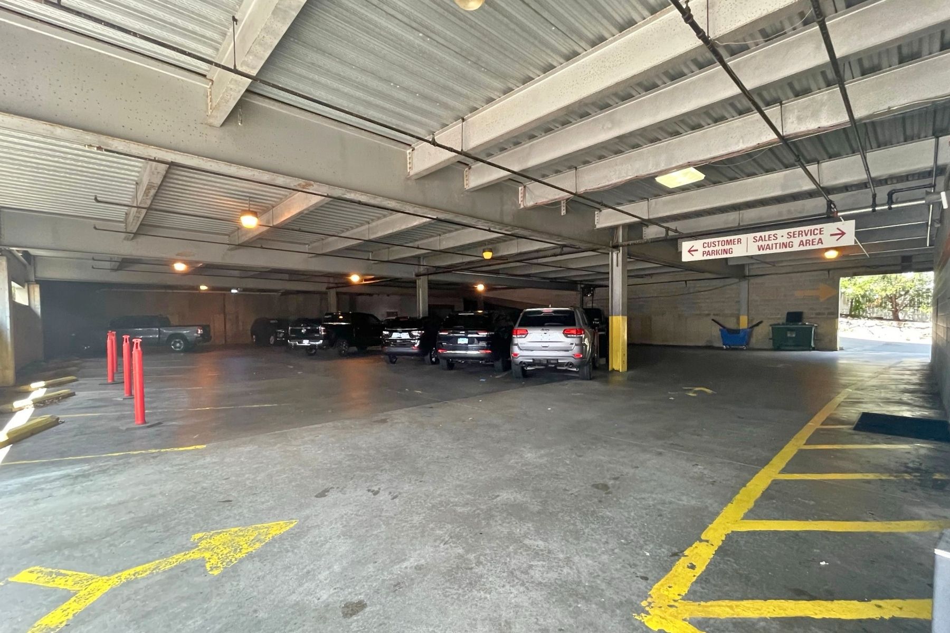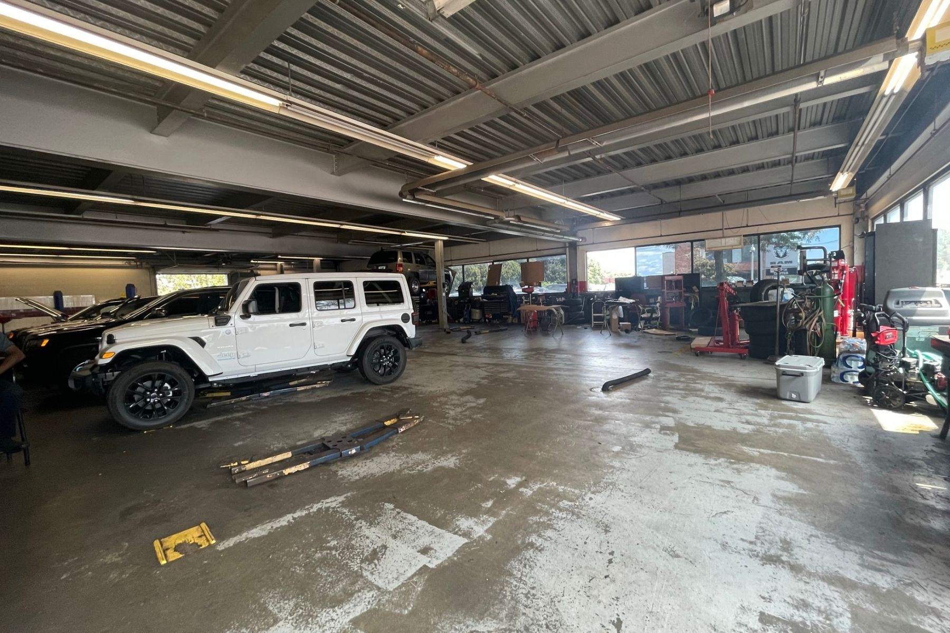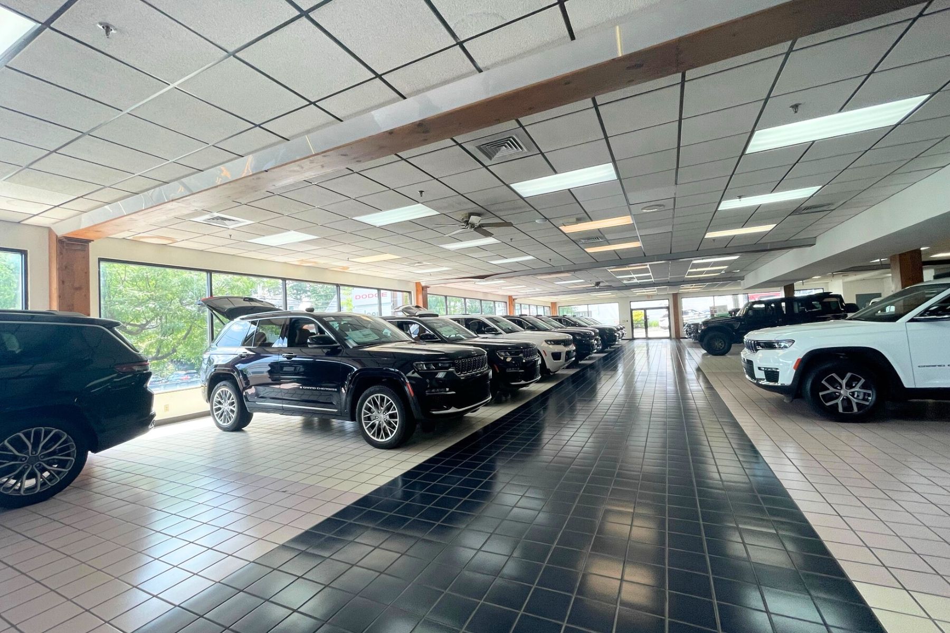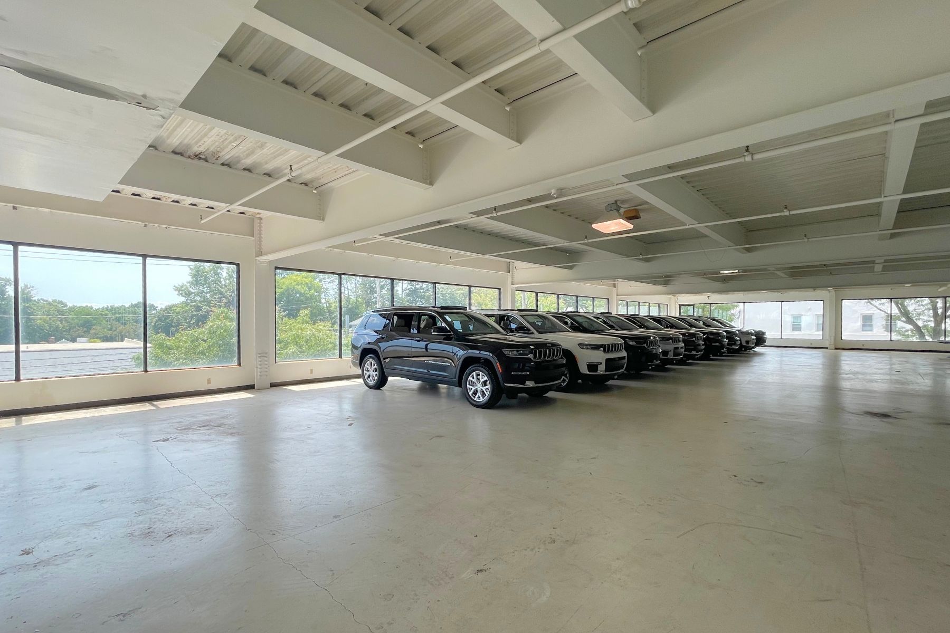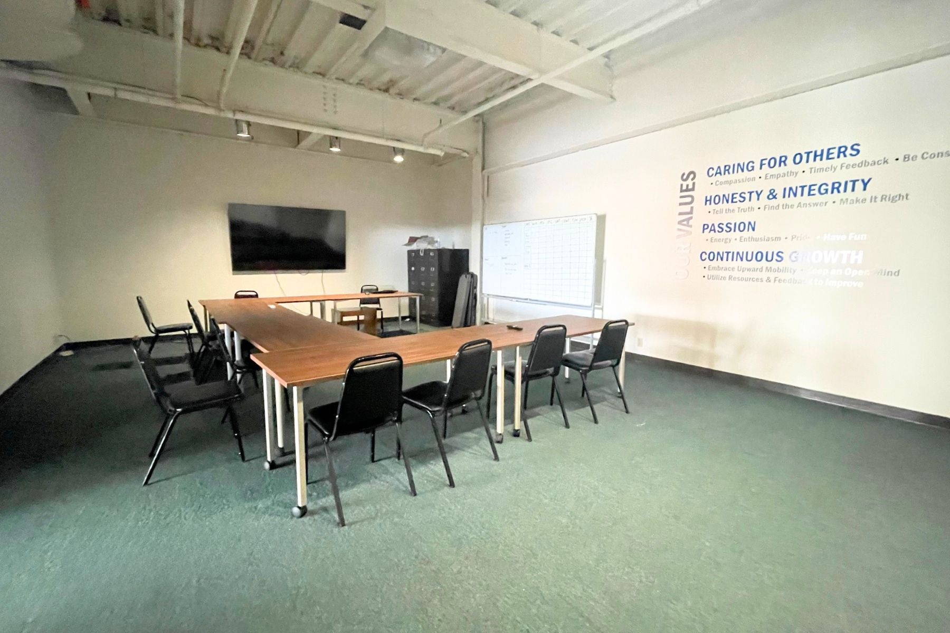430 Tunxis Hill Road, Fairfield, CT 06825
430 Tunxis Hill Road
Fairfield, CT 06825

$520,000 PRICE REDUCTION:
Prime Redevelopment Opportunity on Route 58 for Sale Now at $6,200,000
Angel Commercial, LLC, as the exclusive commercial real estate broker, is pleased to present 430 Tunxis Hill Road in Fairfield, CT, now offered at the newly reduced price of $6,200,000—a $520,000 price reduction. This 43,824 SF three-story commercial building on 0.55 acres spans an entire block and features 200 linear feet of frontage on Route 58 (Tunxis Hill Road) with prominent pole signage and additional frontage and access on two side streets with drive-thru access.
The building includes 25 exterior vehicle display spaces, passenger and freight elevators, a wet sprinkler system, fiber optics, and two new Trane HVAC units. The first floor features a 9,456 SF garage with 25 parking spaces and a 5,152 SF auto service center. The upper levels offer 29,216 SF of showroom space, an employee lounge, a conference room, restrooms, and additional parking on the rooftop.
Redevelopment Potential:
Located in a Neighborhood Designed Business District (NDD), 430 Tunxis Hill Road offers exceptional flexibility for redevelopment. Potential uses include a vibrant mixed-use project with street-level retail or restaurant space and residential or office units above, or the development of professional or medical offices. All redevelopment plans are subject approval by the Fairfield Planning & Zoning Commission.
Strategically positioned, 430 Tunxis Hill Road is just 1.2 miles from I-95, 1.6 miles from the Fairfield Metro Black Rock Train Station, and located directly at a Greater Bridgeport Transit bus stop. Prominent neighboring retailers include TJ Maxx, Stop & Shop, Aldi, and Floor & Décor, ensuring strong consumer traffic and visibility.
This offering presents a rare investment opportunity in prime real estate with significant redevelopment potential. For more information, please contact Jon Angel, President, Angel Commercial, LLC, at (203) 335-6600, Ext. 21.
| Financial Information | |
| Sale Price: | $6,720,000 |
| Real Estate Taxes: | $118,850.48 (2025) |
| The Site | |
| Rentable SF: | 34,368 SF |
| Garage SF: | 9,456 SF |
| Total Building Size: | 43,824 SF |
| Occupancy: | 0% |
| Land: | 0.55 Acres |
| Zoning: | Neighborhood Designed Business District (NDD) Zone |
| Year Built: | 1991 |
| Construction: | Brick/Masonry |
| Stories: | Three |
| Tenancy: | Single |
| Features | |
| Traffic Count: | 9,110 Average Daily Volume |
| Parking: | 56 Spaces (25 Covered) + Rooftop Parking |
| Ceiling Height: | 10' (Service Center) |
| Loading: | Two 10' W × 10' H Drive-In Doors |
| Amenities: | 8' H × 9' W × 21' D Freight Elevator with 3 Ton Load Capacity, Passenger Elevator, 4 Restrooms, Two 1,200 Gallon Above Grade Gasoline Storage Tanks, Wet Sprinkler System, Pole Signage, Fiber Optics |
| Utilities | |
| Water/Sewer: | City/City |
| A/C: | Central Air Conditioning |
| Heating: | Gas |
| Power: | 800 Amps |
| Demographics | 3 Miles | 5 Miles |
| Population: | 197.2k | 290.1k |
| Median HH Income: | $78.6k | $83.5k |
ROAD MAP
SATELLITE


