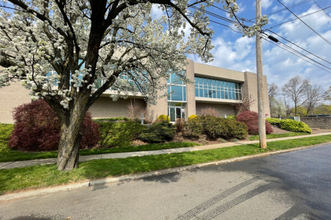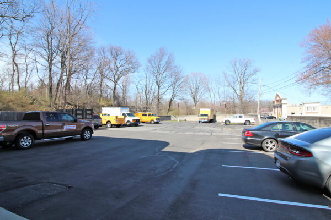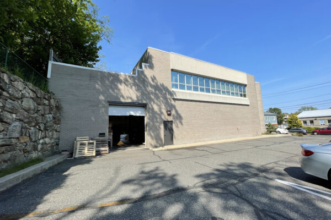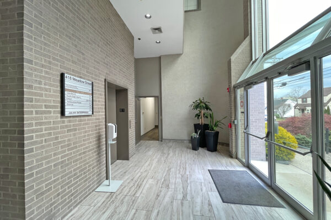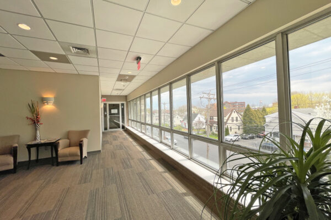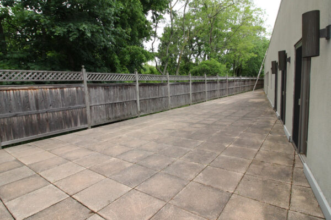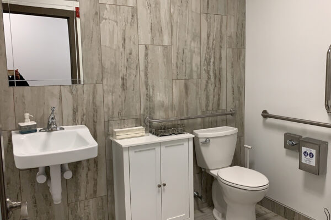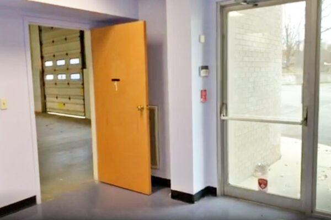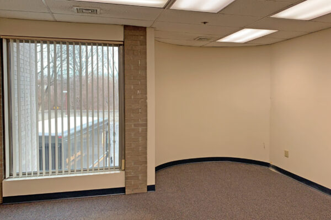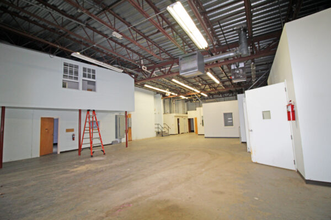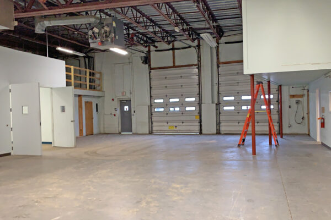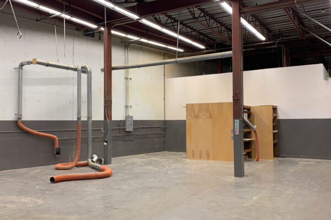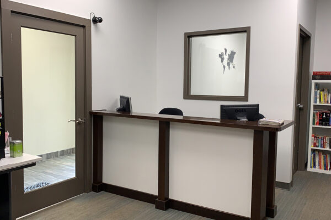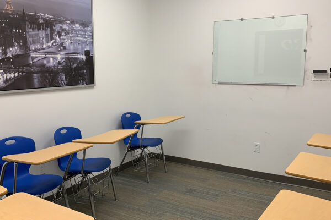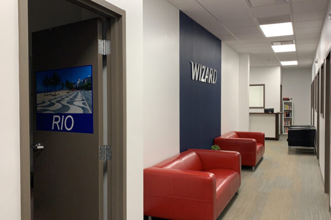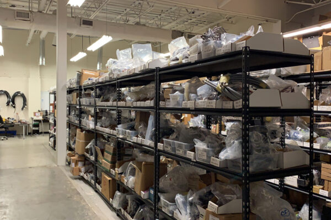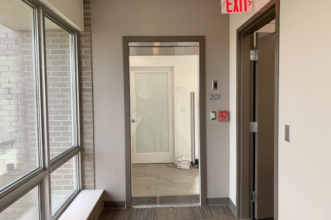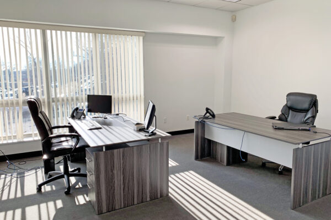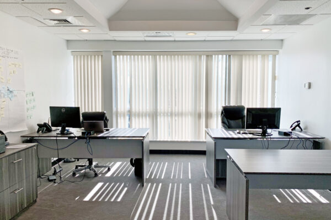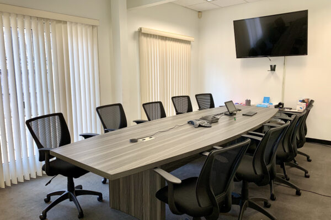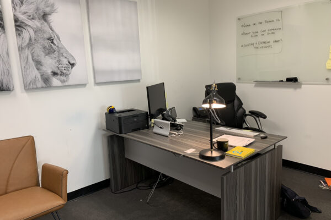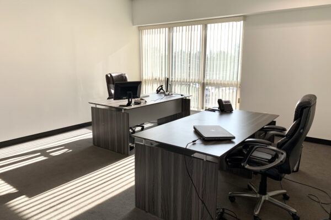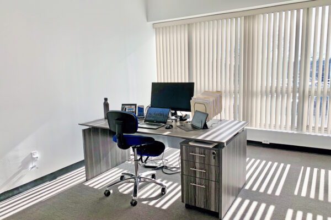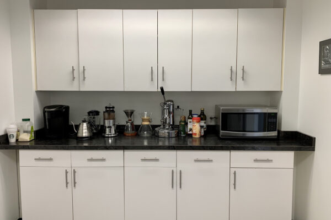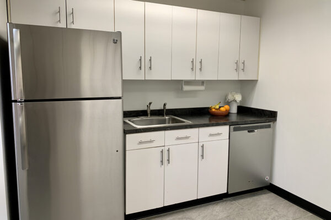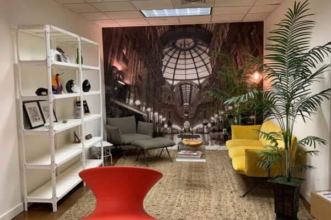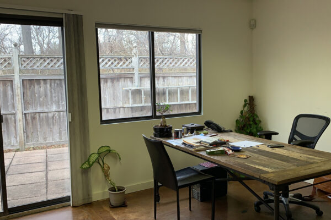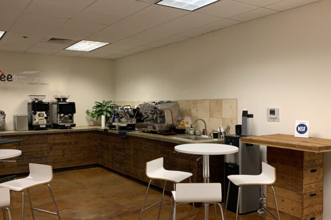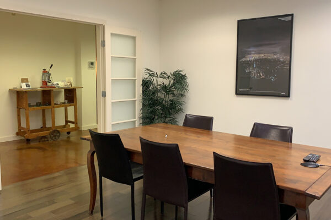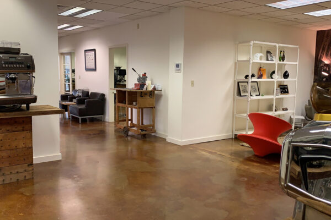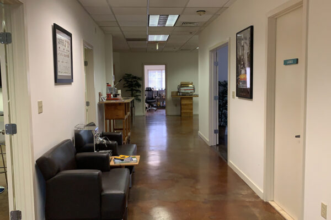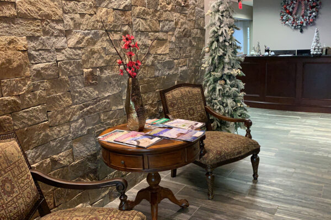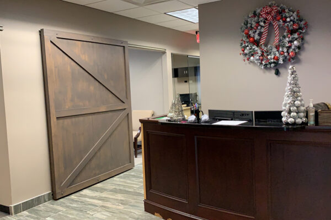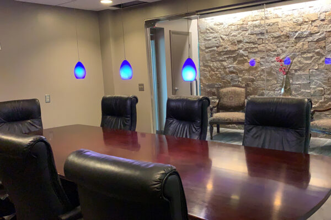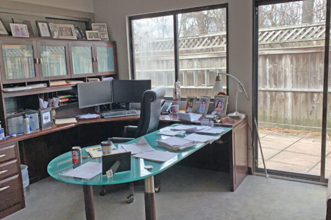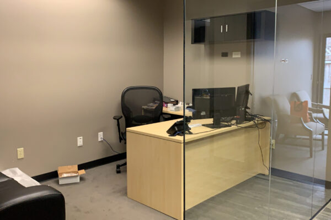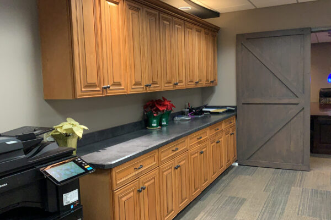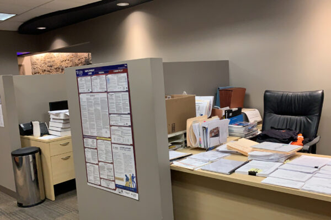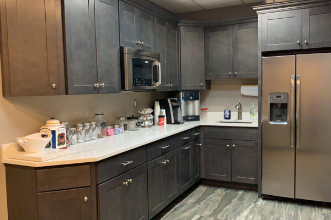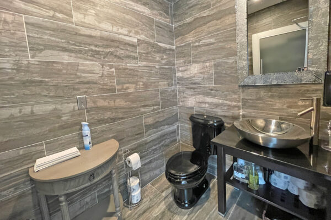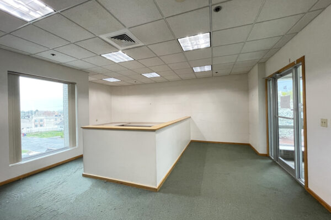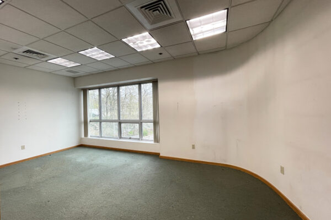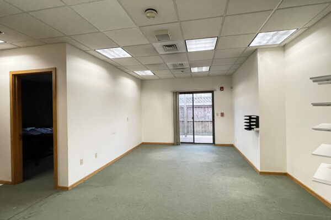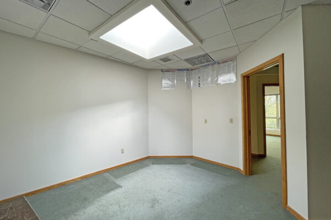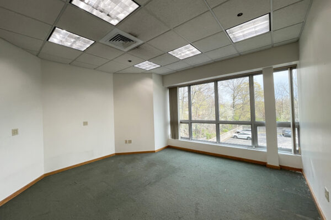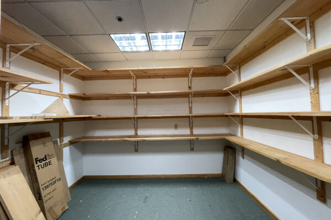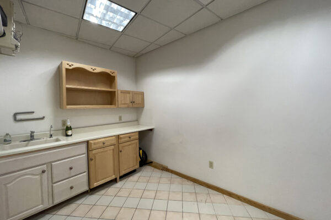418 Meadow Street, Fairfield, CT 06824 – For Sale
418 Meadow Street
Fairfield, CT 06824
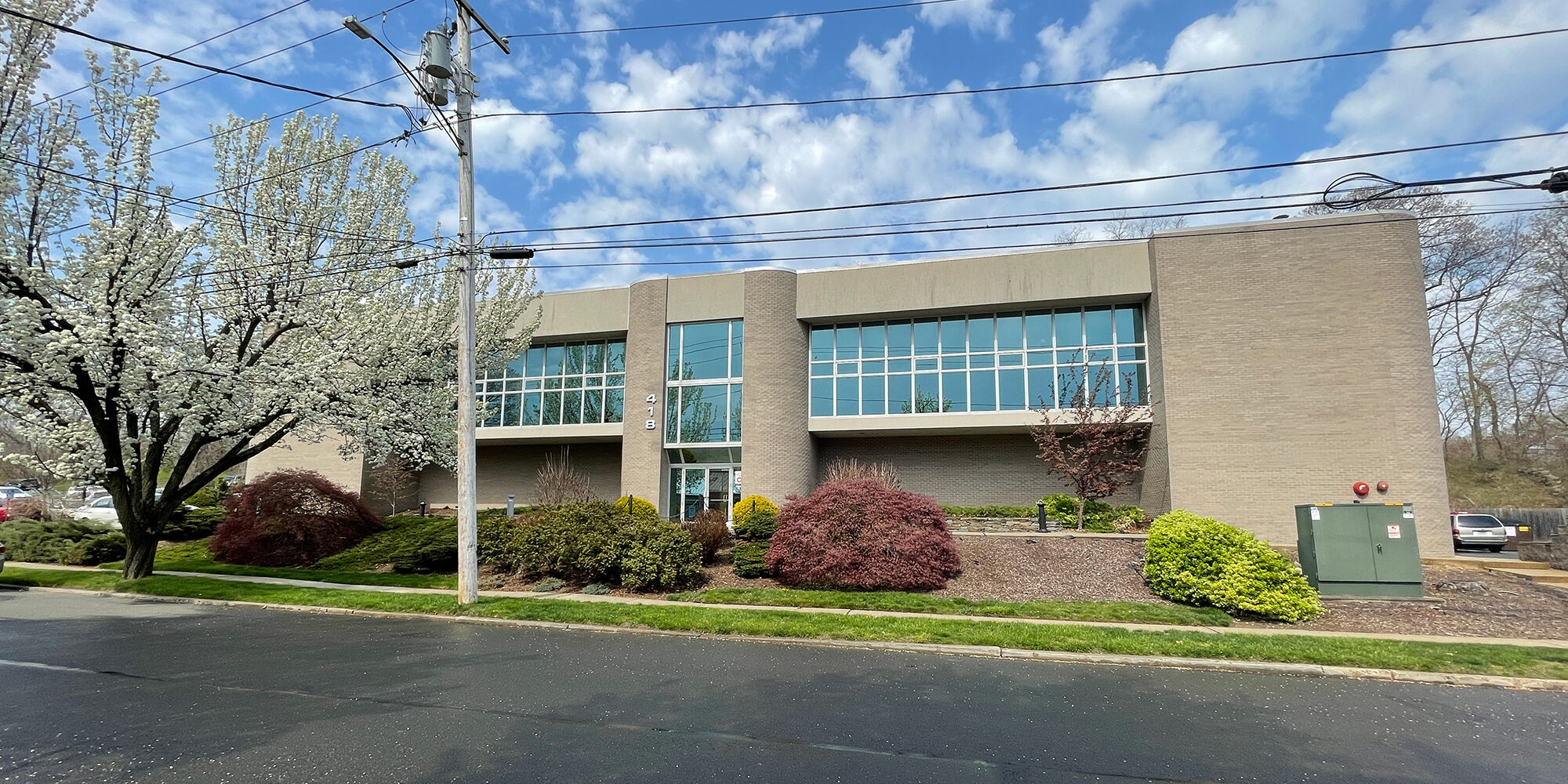
INVESTMENT OPPORTUNITY:
Flex Building Minutes to I-95 for Sale: Price Upon Request
Angel Commercial, LLC, acting as the exclusive commercial real estate broker, is pleased to offer 418 Meadow Street in Fairfield, CT, a flex building minutes to I-95, for sale. Situated on 1.05 acres in a Designed Industrial District bordering I-95 and within walking distance to the Metro-North Train Station, this two-story 24,305 RSF industrial flex building is for sale as an investment property. With 5,810 RSF of office space available on the second floor, the building can be partially occupied by the new owner or leased to one or two tenants.
418 Meadow Street features central air-conditioning, an outdoor patio, skylights, a wet sprinkler system, and a security alarm system. AtmosAir™ Indoor Environmental Purification Systems have recently been installed in all units. There is street-level loading access on both sides of the building, with one drive-in door on the left and two drive-in doors on the right. The building has a ceiling height of up to 16’ 3” in the warehouse space and heavy power (2,000 amps). There is abundant parking, with 60 shared spaces and three curb cuts.
The building is within walking distance to Staples, Whole Foods Market, CVS, Chipotle Mexican Grill, Five Guys Burgers & Fries, and The Fitness Edge. It is in an excellent commuter location with easy access to I-95, Exits 23 & 24; situated just off Route 1 (Kings Highway Cutoff) and 1/2 mile from the Fairfield Metro Train Station.
For more information, please contact Jon Angel, President, Angel Commercial, LLC, at (203) 335-6600, Ext. 21.
| Financial Information | |
| Sale Price: | Price Upon Request |
| Real Estate Taxes: | $68,644.84 (2022) |
| The Site | |
| Total Building Size: | 24,305 SF |
| Space Available: | 5,810 RSF (2,582 RSF & 3,228 RSF) |
| Land: | 1.05 Acres |
| Zoning: | Designed Industrial District (DI) |
| Year Built: | 1989 |
| Construction: | Brick Veneer |
| Stories: | Two |
| Tenancy: | Multiple |
| Features | |
| Parking: | 60 Shared Spaces |
| Loading: | Three Drive-In Doors |
| Ceiling Height: | 16’ 3” Warehouse |
| Amenities: | Elevator, Wet Sprinkler System, AtmosAir™ Indoor Environmental System, Skylights |
| Utilities | |
| Water/Sewer: | City/City |
| A/C: | Central Air-Conditioning |
| Heating: | Gas |
| Power: | 2,000 Amps |
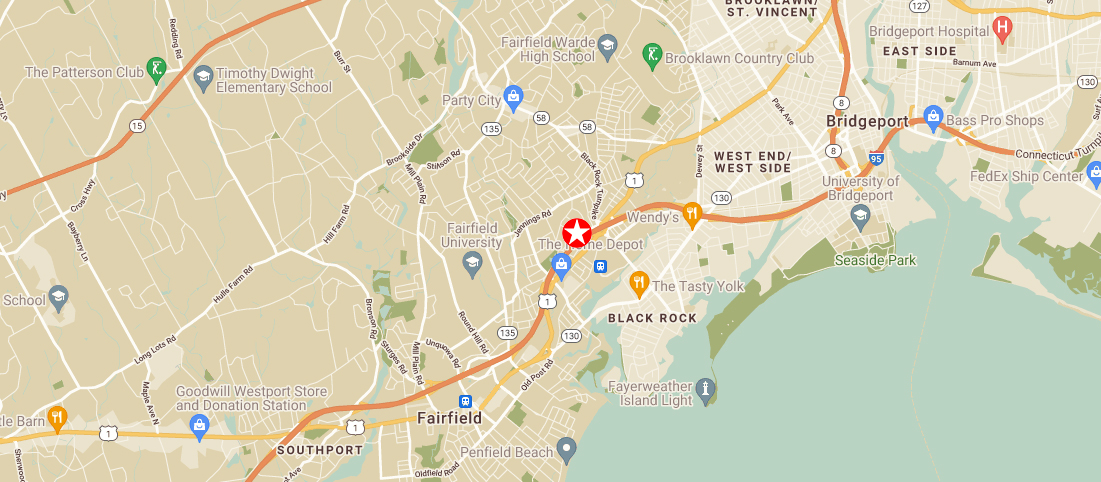
ROAD MAP
SATELLITE

