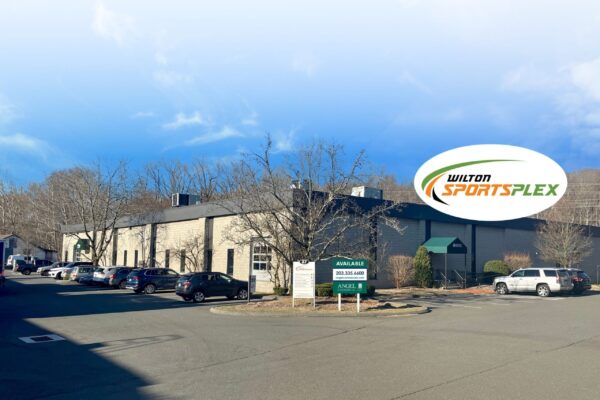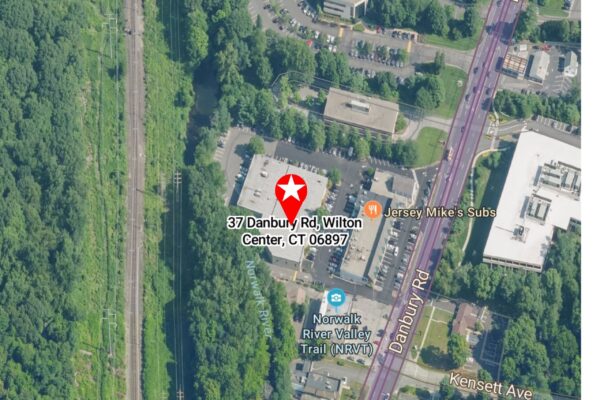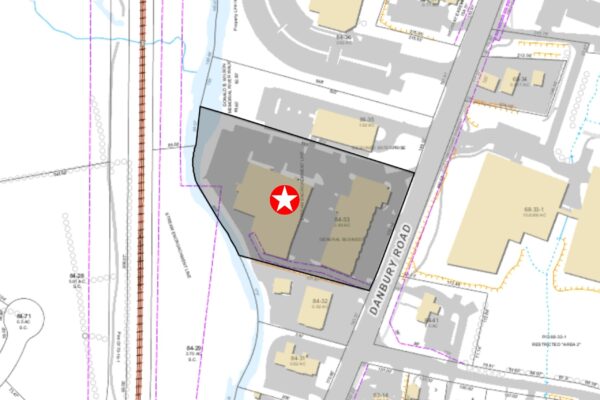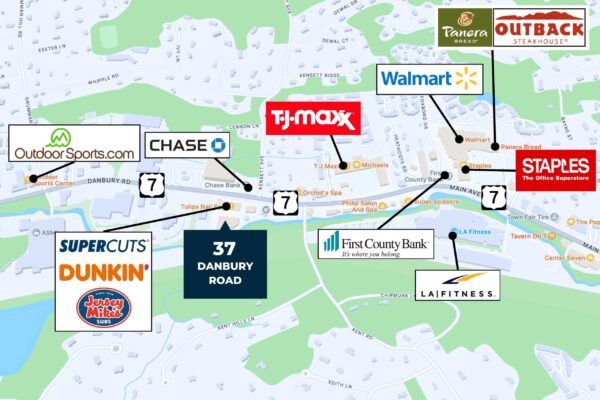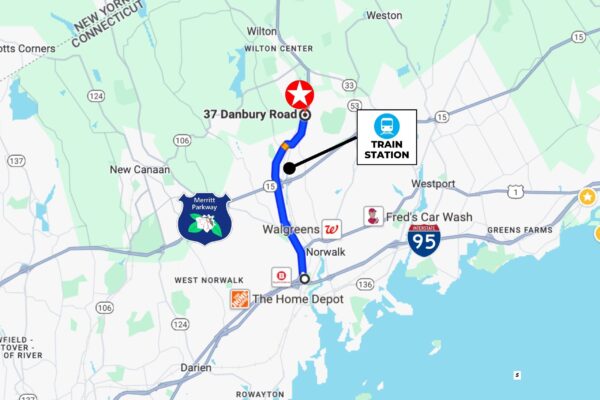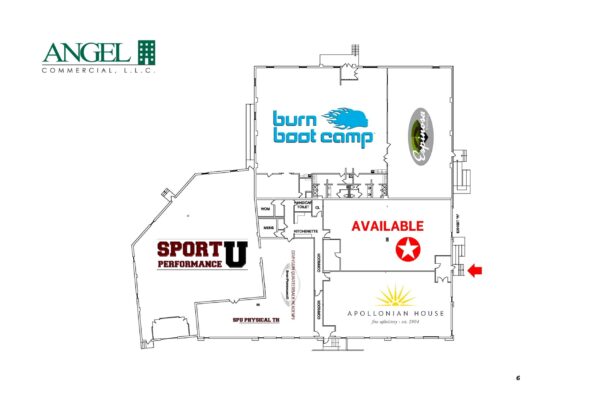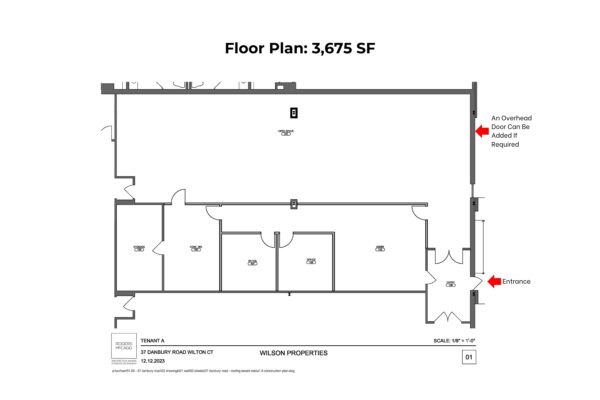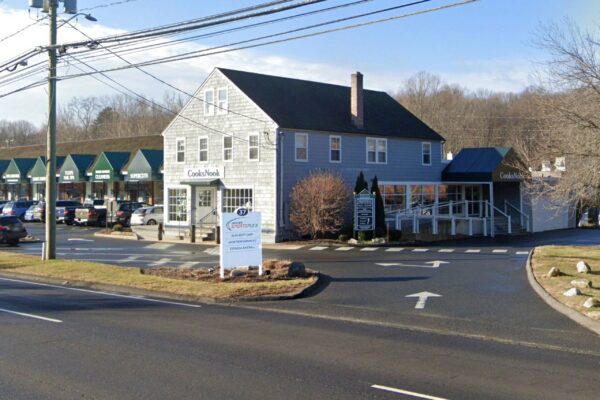37 Danbury Road, Wilton, CT 06897
37 Danbury Road
Wilton, CT 06897
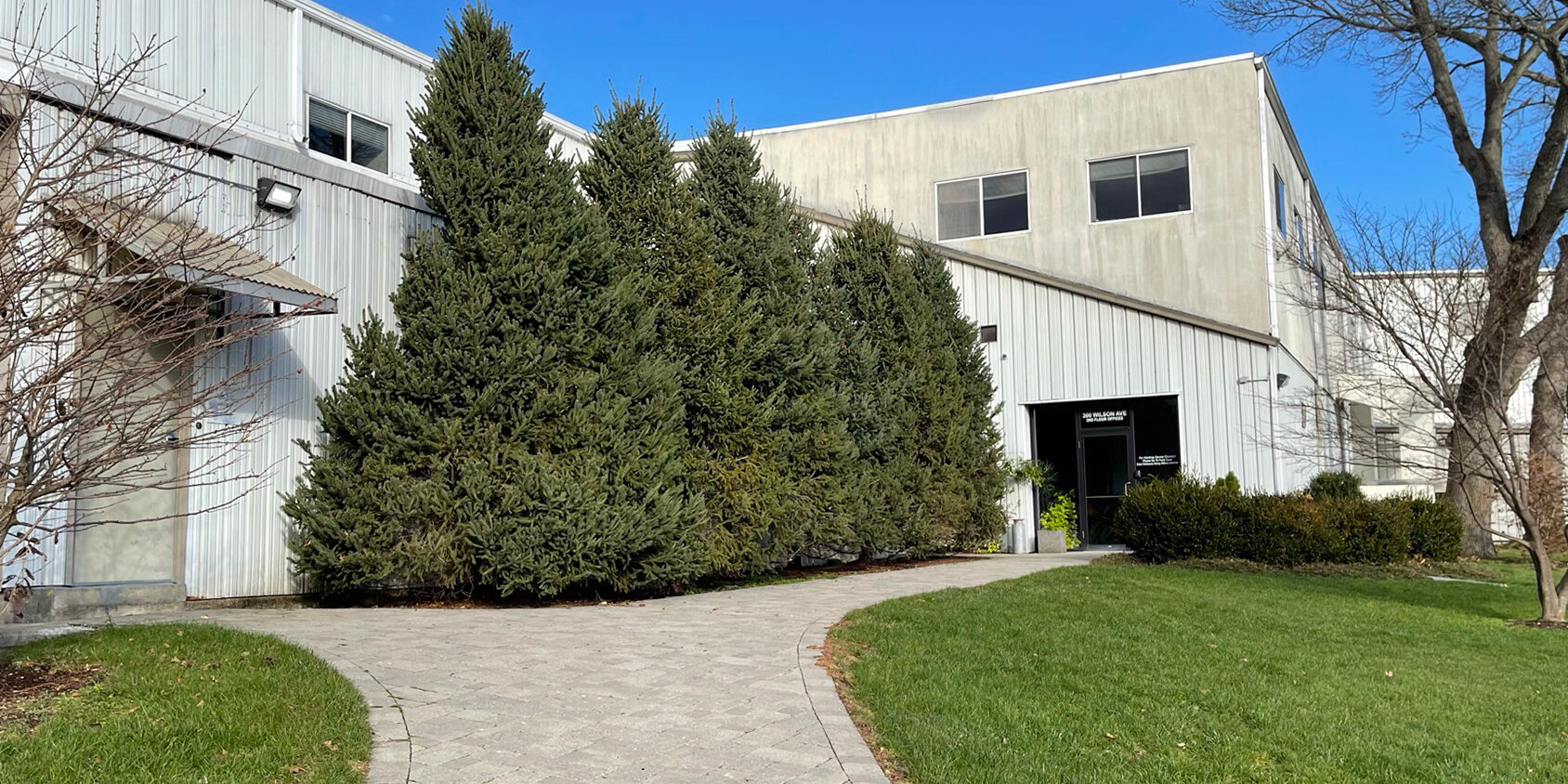
Prime Flex Space on the Wilton/Norwalk Line for Lease at $16/SF NNN
Angel Commercial, LLC, acting as the exclusive commercial real estate broker, is pleased to offer a 3,675 SF space in the Wilton Sportsplex at 37 Danbury Road in South Wilton, CT, for lease at $16/SF NNN. This availability is located at the right side of the front of the 26,500 SF one-story building, and accessible through the visible main entrance with an awning.
A sports/health tenant would find the space advantageous at this popular destination for fitness and sports-specific training, as would a company requiring clean, newly built out offices plus warehouse space. The clear span warehouse portion measures 24' by 78', and features a 16' foot ceiling height. An overhead door can be added if required. The office portion opens to a large reception/administrative area and includes two offices, a conference room or large third office, and a storage room. The dropped ceilings in the office portion are 12’. Amenities include a wet sprinkler system and full HVAC. Additionally, there is an accessible common area, which includes a large kitchenette and break room, two common multi-stall restrooms, and a private handicap-accessible restroom.
There is abundant parking, with 50 shared spaces on the 3.49-acre site. The property is in a General Business (GB Zone) which permits a wide variety of uses. The Wilton Sportsplex is located on Route 7, which connects to the Merritt Parkway and I-95. It is behind a bustling retail destination with national and local retailers, including Dunkin', Jersey Mike's Subs, and Cooks Nook. It is across the street from the Wilton Corporate Park and steps from the Gateway Shopping Center with Michael's, TJ Maxx, Boston Market, and Outback Steakhouse.
For more information, contact Eva Kornreich, Vice President, Angel Commercial, LLC, at (203) 335-6600, Ext. 23.
| Financial Information | |
| Lease Rate: | $16/SF NNN |
| NNN Costs: | $5.90/SF (2023) |
| The Site | |
| Space Available: | 3,675 SF |
| Building Type: | Flex |
| Total Building Size: | 26,500 SF |
| Land: | 3.49 Acres |
| Zoning: | General Business (GB) |
| Year Built: | 1977 |
| Construction: | Concrete / Cinder Block |
| Tenancy: | Multiple |
| Stories: | One |
| Features | |
| Parking: | 50 Shared Spaces |
| Ceiling Height: | 16' in Warehouse (12’ Dropped Ceiling in Office) |
| Amenities: | Common Area with Kitchenette/Break Area and Three Restrooms (One Handicap Accessible), Signage, Wet Sprinkler System, Overhead Door Can Be Added If Required |
| Utilities | |
| Water/Sewer: | City/City |
| A/C: | Central Air-Conditioning |
| Heating: | Gas |
| Demographics | 1 Mile | 3 Miles |
| Population: | 17.1k | 87.1k |
| Median HH Income: | $158k | $131k |
ROAD MAP
SATELLITE

