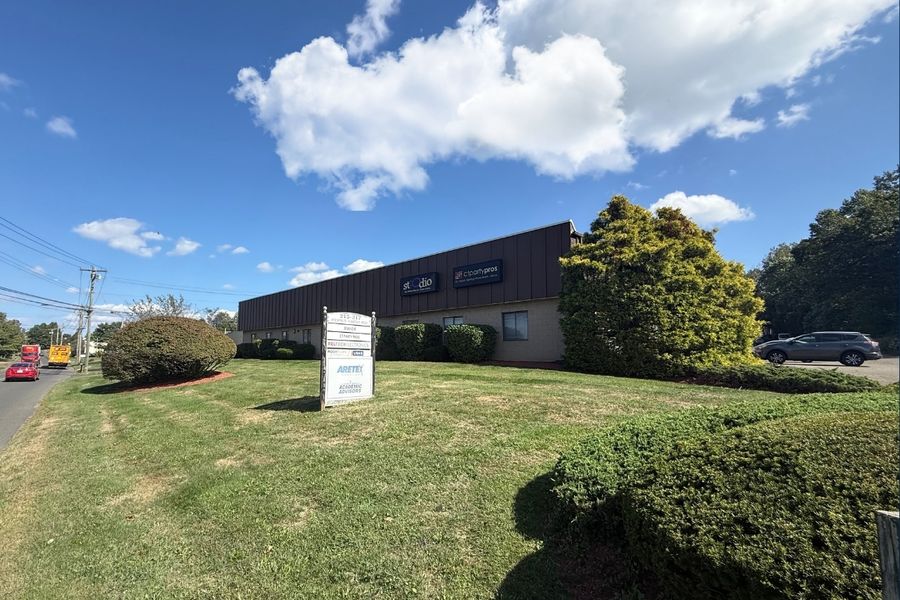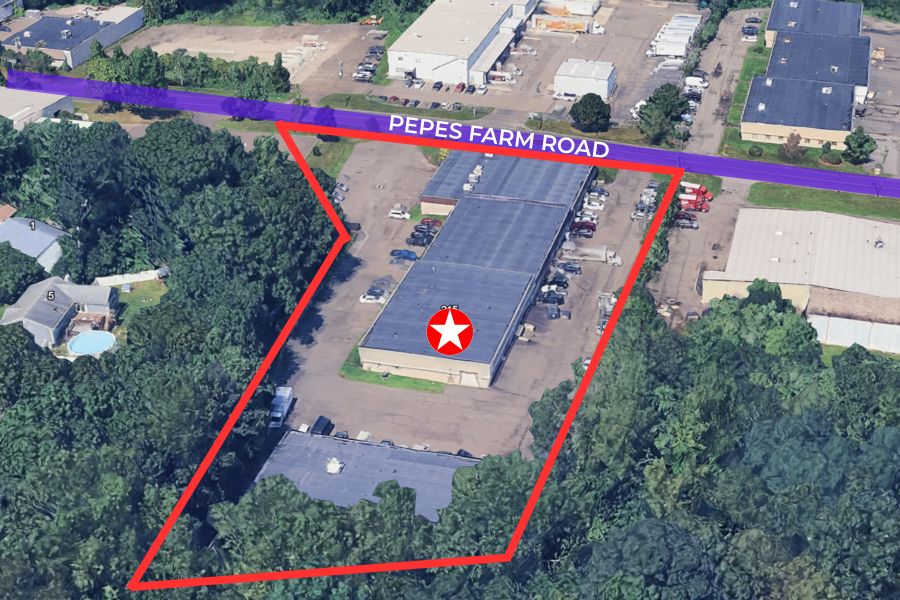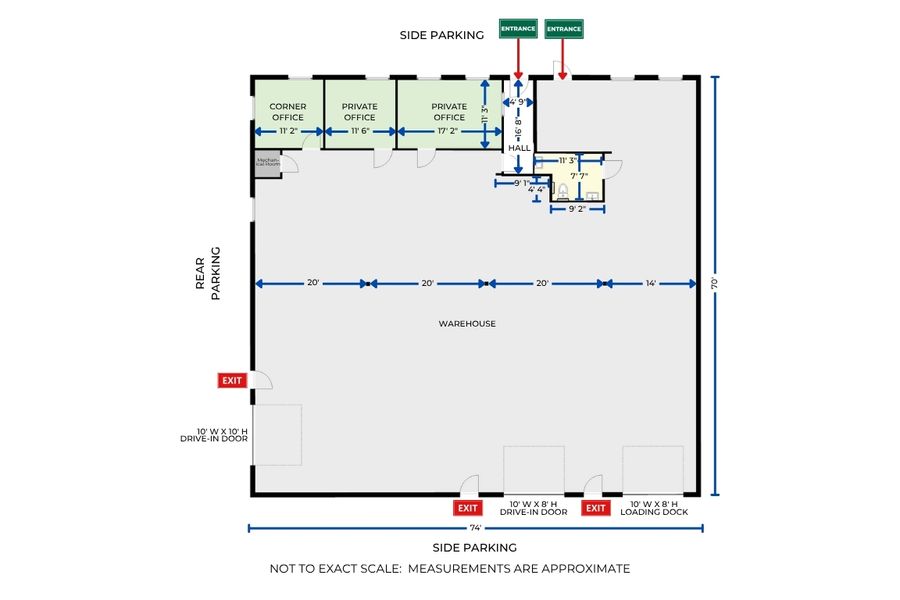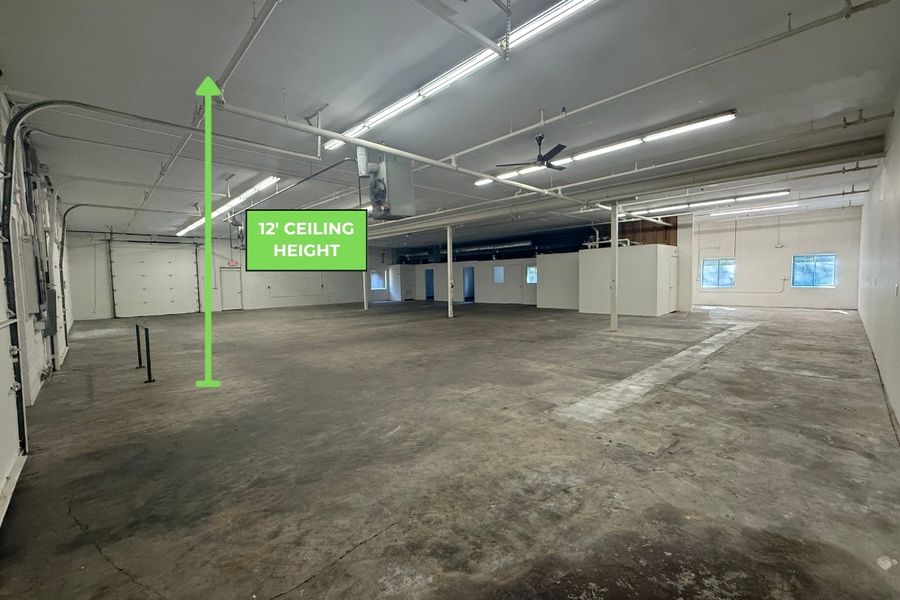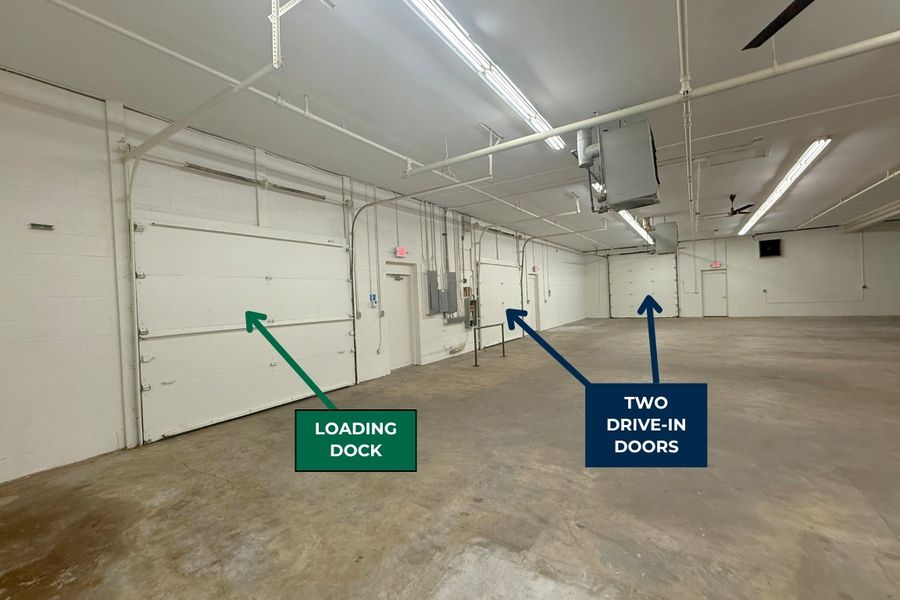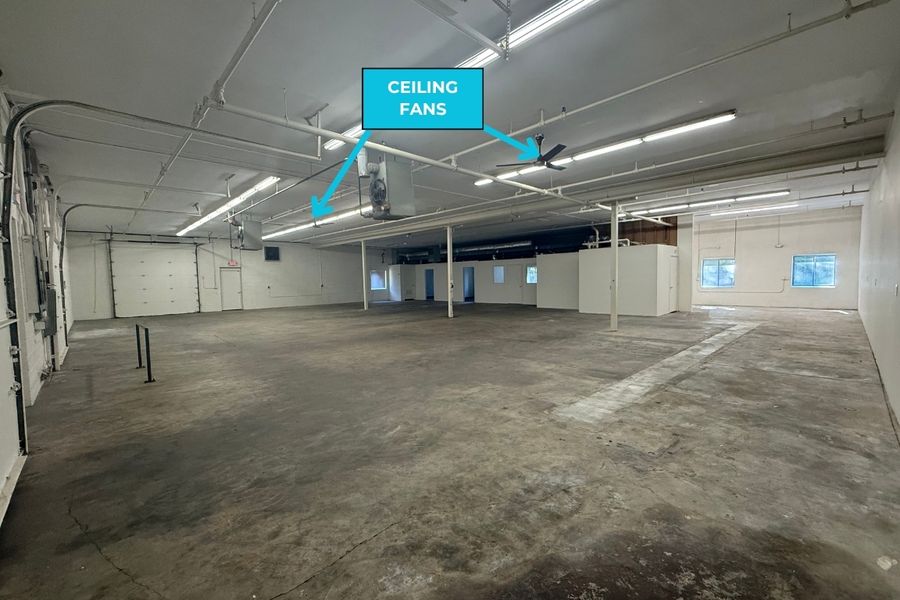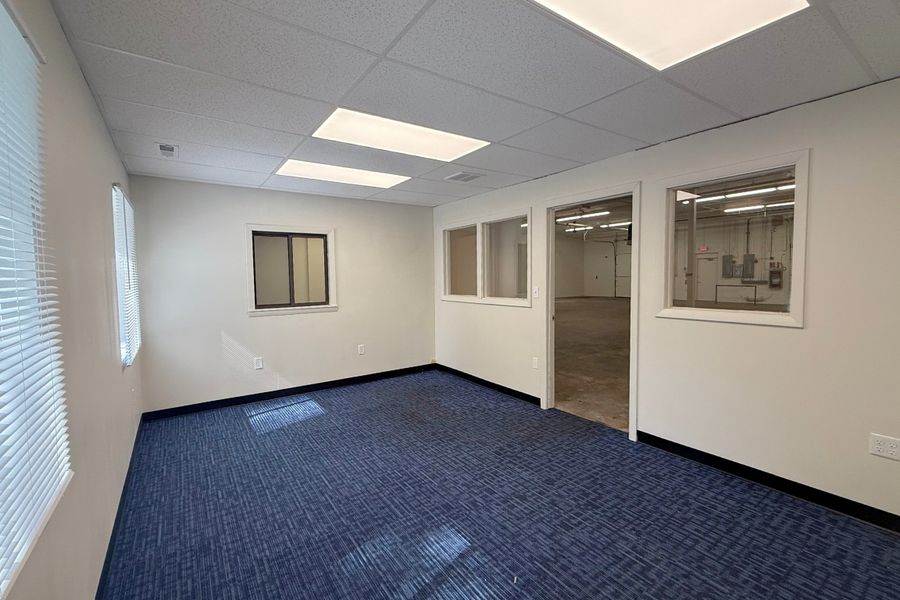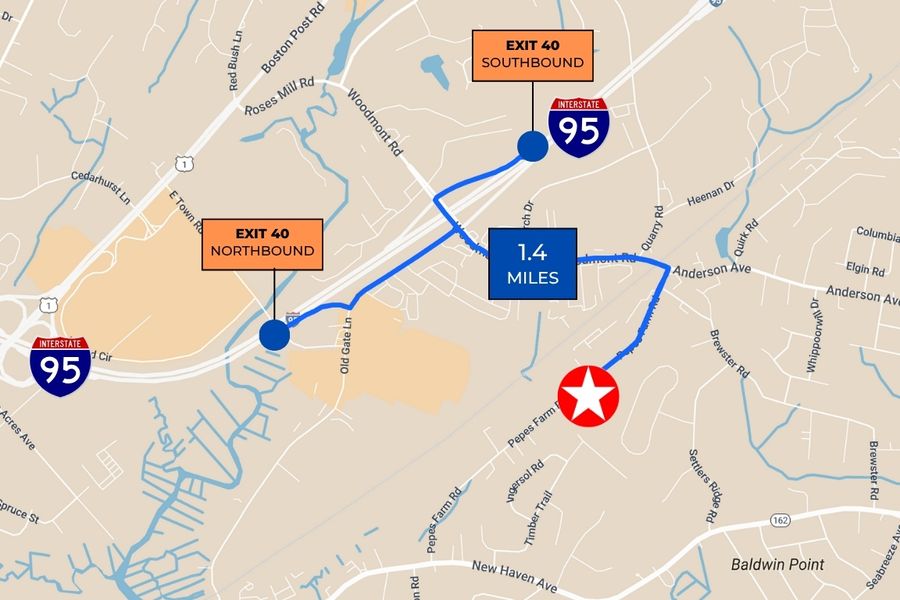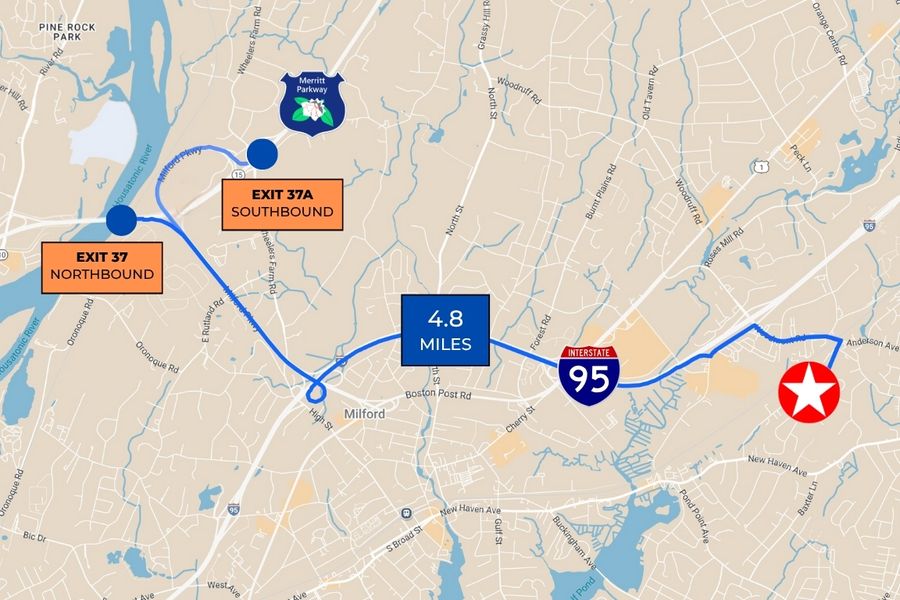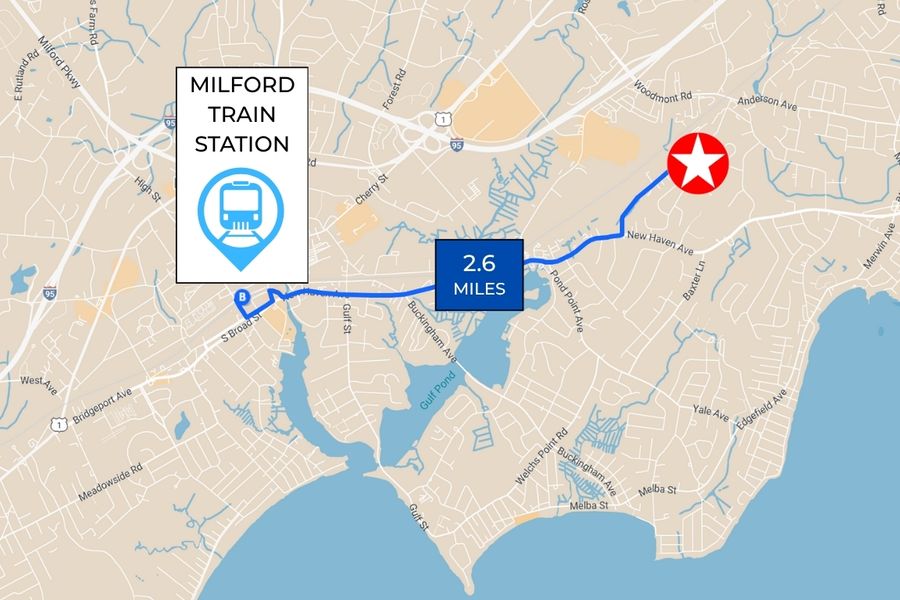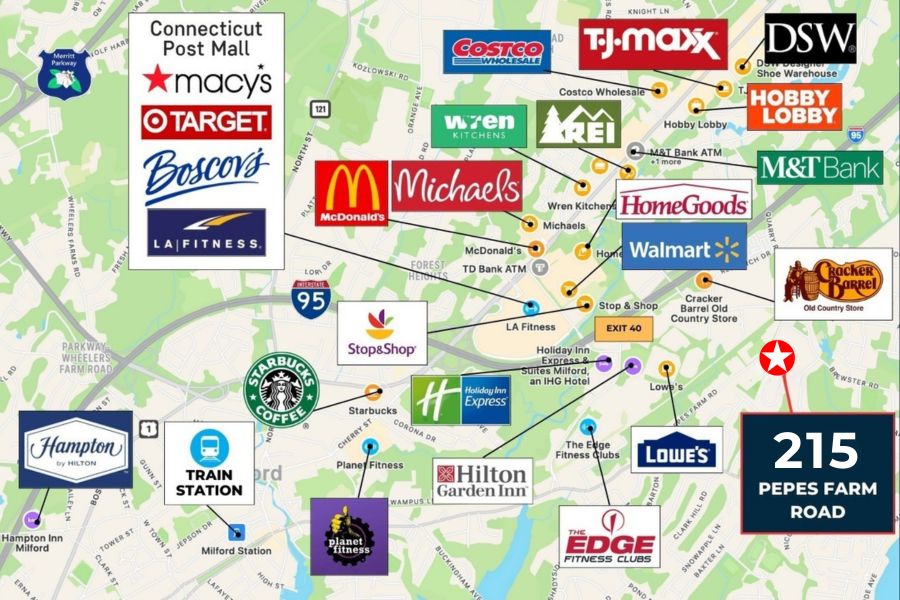215 Pepes Farm Road, Milford, CT
215 Pepes Farm Road
Milford, CT 06460
Clean Industrial Space Minutes to I-95 for Lease at $4,400/Month Gross + Utilities
Angel Commercial, LLC, as the exclusive broker, is offering ± 5,200 SF of clean industrial space for lease at 215 Pepes Farm Road in Milford, Connecticut, at $4,400/Month Gross + Utilities. Situated on a 3.18-acre lot in a Light Industrial (LI) Zone, the property features two freestanding industrial flex buildings totaling 12,000 SF and 24,000 SF, with abundant on-site parking and prominent street signage. The available space is located at the rear of the street-facing building and includes a warehouse with ceiling fans, concrete floors and a 12' ceiling height, three carpeted air-conditioned private offices, and a private restroom. It is well-equipped with one loading dock and two drive-in doors, making it ideal for a variety of industrial, warehouse, and commercial uses.
The location offers excellent accessibility just 1.4 miles from I-95 (Exit 40) and 4.8 miles from the Merritt Parkway (Exit 37), while also being close to key transportation hubs such as the Milford Train Station (2.6 miles), Tweed New Haven Airport (11.9 miles), and Sikorsky Memorial Airport (11.9 miles) . In addition to convenient highway access, the property is surrounded by major retail and service destinations, including the Connecticut Post Mall—the largest mall in the state at over 1.3 million square feet—anchored by Macy’s, Target, Boscov's, Dick's Sporting Goods, and LA Fitness. Nearby amenities also include Walmart, HomeGoods, Lowe’s, Cracker Barrel, Hilton Garden Inn, Holiday Inn Express, and M&T Bank, ensuring a vibrant business environment and convenience for employees and clients alike.
This versatile industrial space in Milford provides a strategic location, modern infrastructure, and strong regional connectivity—an exceptional opportunity for companies seeking high-quality space for industrial, commercial, or distribution needs.
For more information, please contact Jon Angel, President, Angel Commercial, LLC, at (203) 335-6600, Ext. 21.
| Financial Information | |
| Lease Rate | $4,400/Month Gross + Utilities |
| The Site | |
| Space Available: | ± 5,200 SF |
| Total Building Size: | 12,000 SF + 24,000 SF |
| Building Type: | Industrial Flex |
| Land: | 3.18 Acres |
| Zoning: | Light Industrial (LI) |
| Year Built: | 1985 |
| Construction: | Brick, Masonry |
| Stories: | One |
| Tenancy: | Multiple |
| Features | |
| Parking: | In Common |
| Loading: | One 10' H × 8' W Loading Dock and Two Drive-in Doors (One 10' H × 8' W & One 10' H × 10' W) |
| Ceiling Height: | 12' (Warehouse) |
| Amenities: | Signage, Handicap Accessible, Private Restroom, Ceiling Fan |
| Utilities | |
| Water/Sewer: | City/City |
| A/C: | Central Air Conditioning (Office Only) |
| Heating: | Gas |
| Demographics | 3 Miles | 5 Miles |
| Population: | 67.1k | 162k |
| Median HH Income: | $154.6k | $97.3k |
ROAD MAP
SATELLITE

