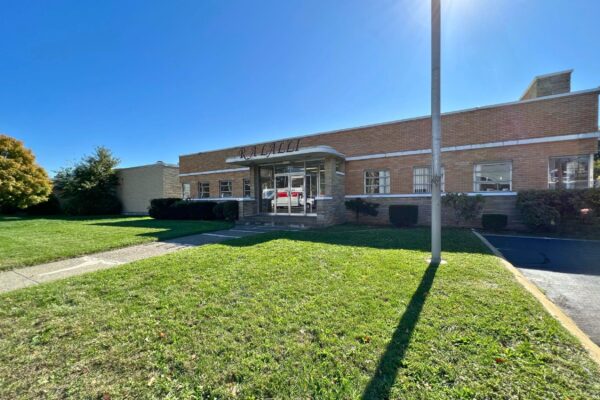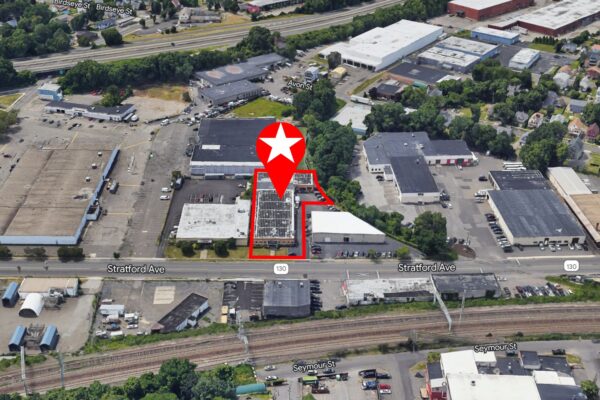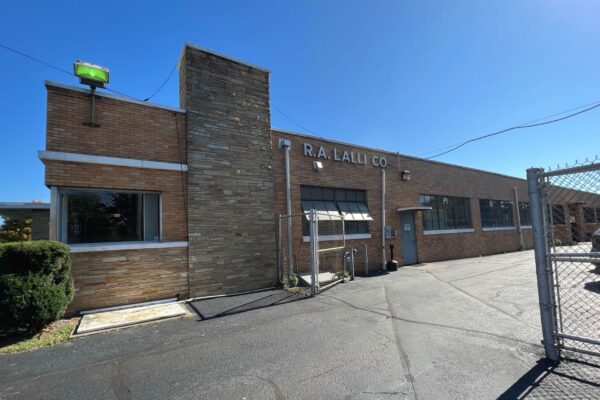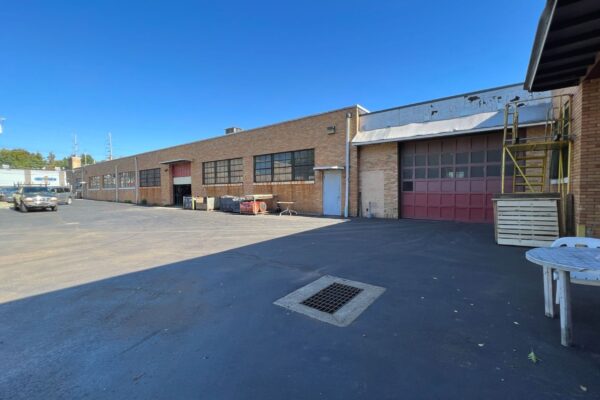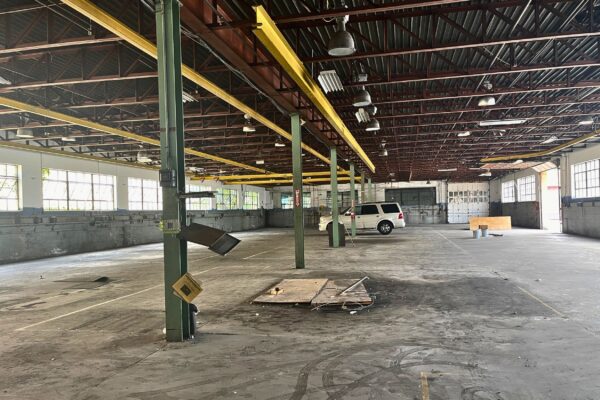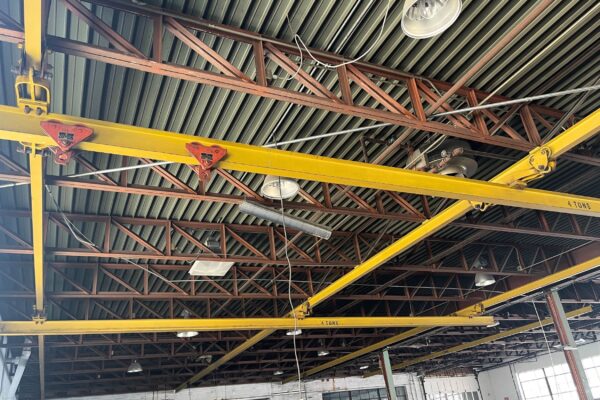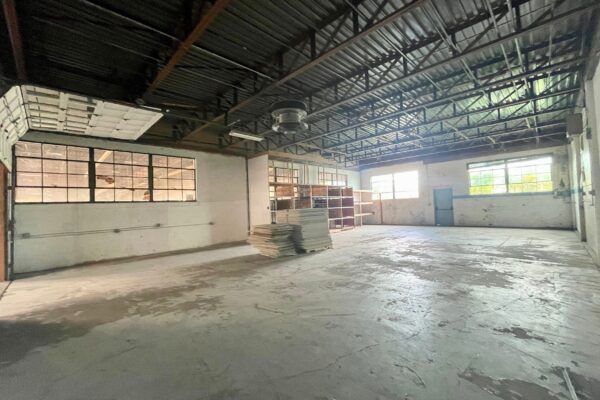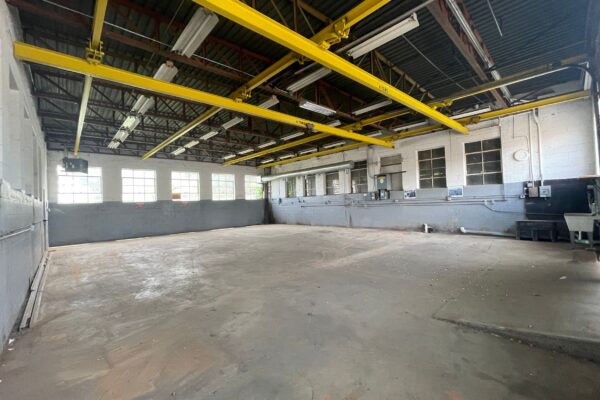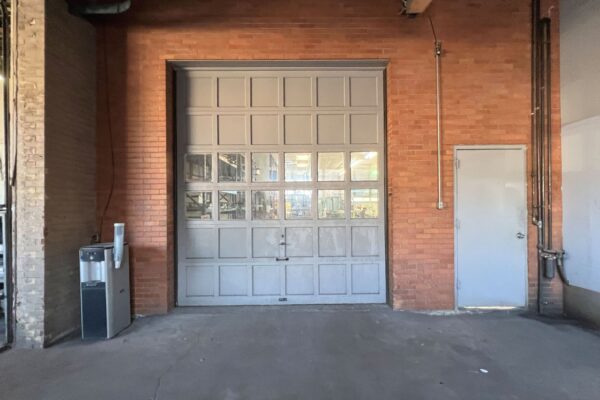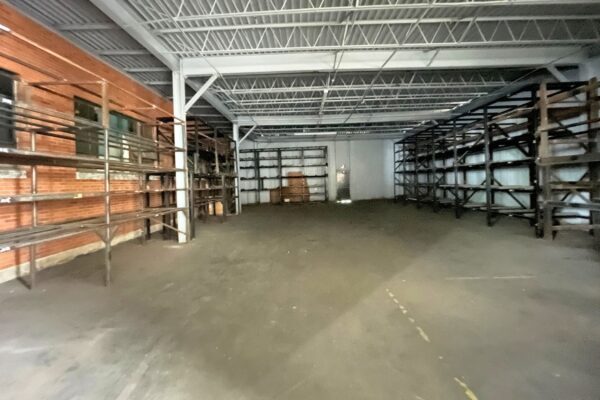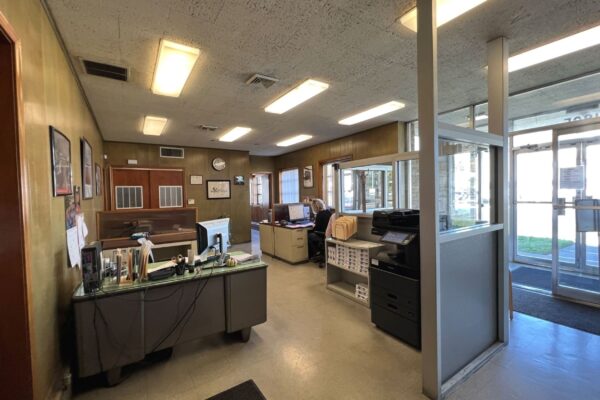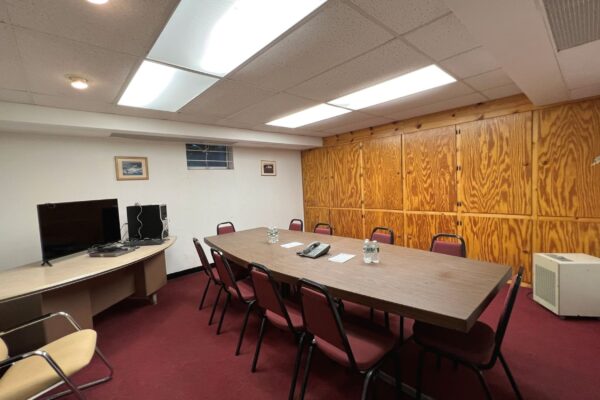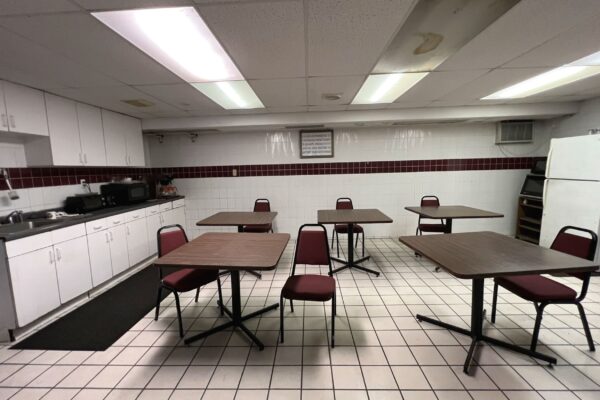1805 Stratford Avenue, Stratford, CT 06615
1805 Stratford Avenue
stratford, CT 06615
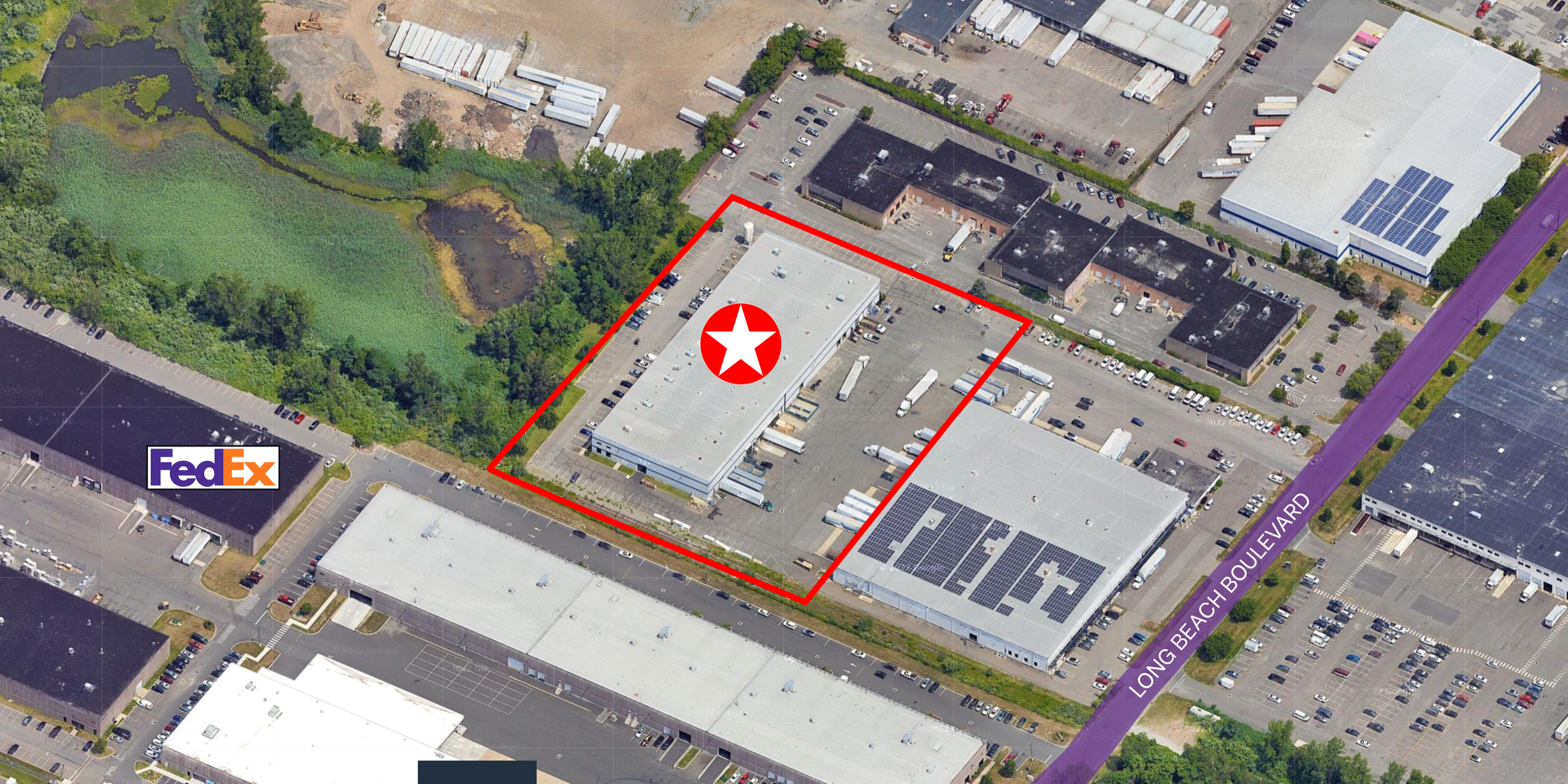
Industrial Property, Minutes from I-95, for Lease at $7/SF NNN
Angel Commercial, LLC, acting as the exclusive commercial real estate broker, is pleased to present a 22,872 SF industrial building on 0.75 acres at 1805 Stratford Avenue in Stratford, CT, for lease at $7/SF NNN. This one-story building boasts a prime location just minutes away from I-95. The space is divisible to 5,000 SF. The current configuration features a 21,560 SF warehouse and 1,312 SF of air-conditioned office space. The warehouse space is equipped with four-ton overhead bridge cranes and offers a 13.4' clear ceiling height, three 12' W x 12' H drive-in doors, one 7' W x 7' H overhead door, and a restroom. The office area includes a reception area, an open office space, a private office with a restroom and fireplace, and two additional restrooms. The lower level of the building features a kitchenette / breakroom, a conference room, and storage facilities.
Security and safety are prioritized at this property, as it is fully gated and equipped with a comprehensive security system.
The property currently serves as an aerospace manufacturing facility and is situated in a Light Industrial (MA) Zone. This zoning designation allows for various permitted uses, including manufacturing, warehouse/office, and showroom/retail.
Conveniently located in the Stratford South section, 1805 Stratford Avenue offers proximity to industrial and retail businesses, craft breweries, and restaurants. It is conveniently situated just steps away from a Greater Bridgeport Transit Bus Stop, half a mile from I-95 (Exit 31 – Honeyspot Road), and only 1.4 miles from the Stratford Metro-North Train Station.
For more information, please contact Jon Angel, President, Angel Commercial, LLC, at (203) 335-6600, Ext. 21.
| Financial Information | |
| Lease Rate: | $7/SF NNN |
| Real Estate Taxes: | $33,042 (2023) |
| The Site | |
| Space Available: | 22,872 SF (Divisible to 5,000 SF) |
| Building Type: | Industrial |
| Total Building Size: | 22,872 SF |
| Land: | 0.75 Acres |
| Zoning: | Light Industrial District (MA) |
| Year Built: | 1958 |
| Construction: | Brick |
| Stories: | One |
| Tenancy: | Multiple |
| Features | |
| Loading: | Three 12' W x 12' H Drive-in Doors, One 7' W x 7' H Overhead Doors |
| Ceiling Height: | 13.4' |
| Amenities: | Kitchenette / Breakroom, Security System, Fully Gated, Fireplace |
| Utilities | |
| Water/Sewer: | City/City |
| A/C: | Air-Conditioning (Office Only) |
| Heating: | Gas |
| Power: | 500 Amps |
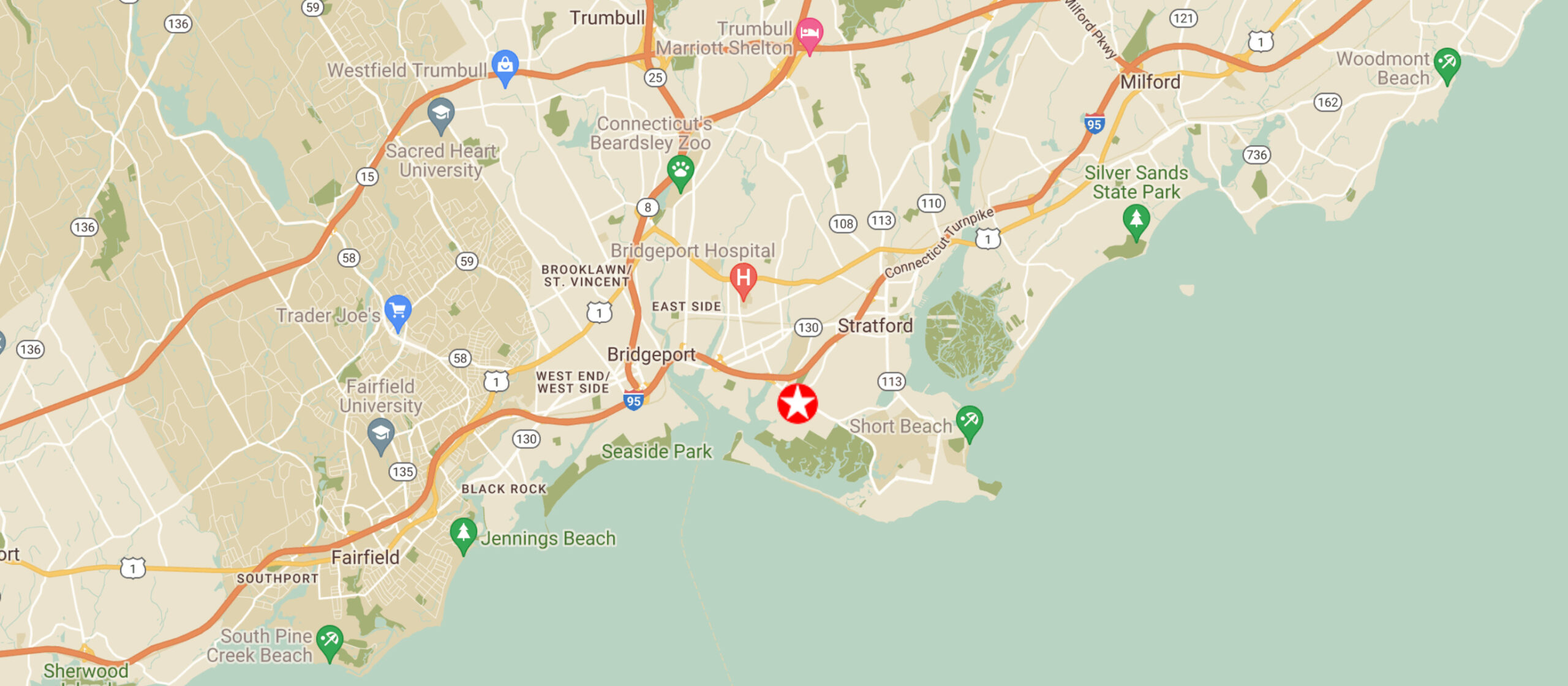
ROAD MAP
SATELLITE

