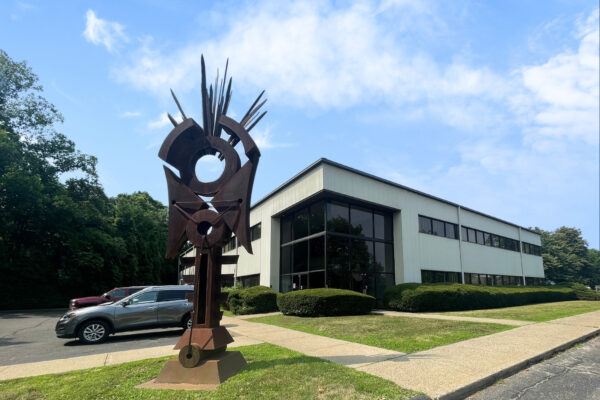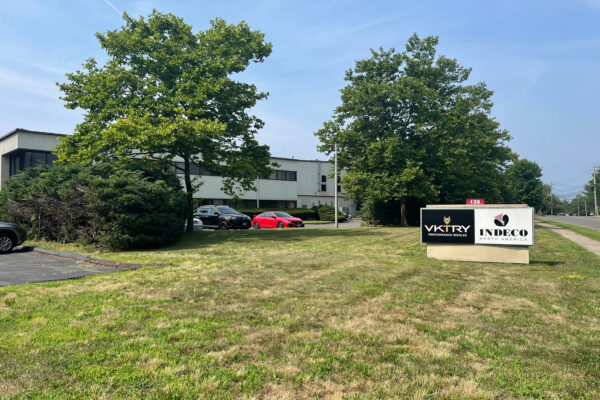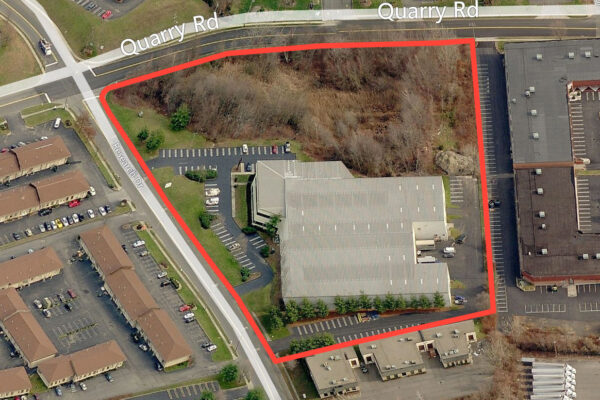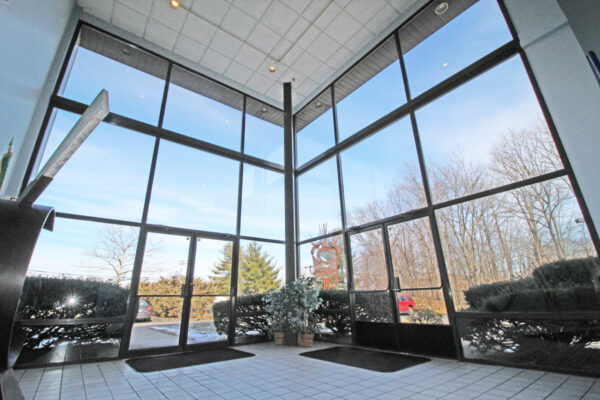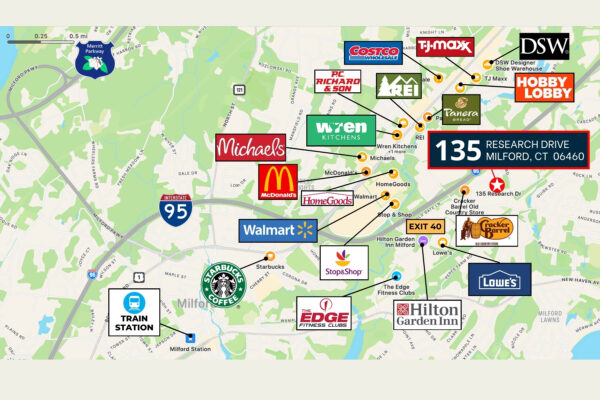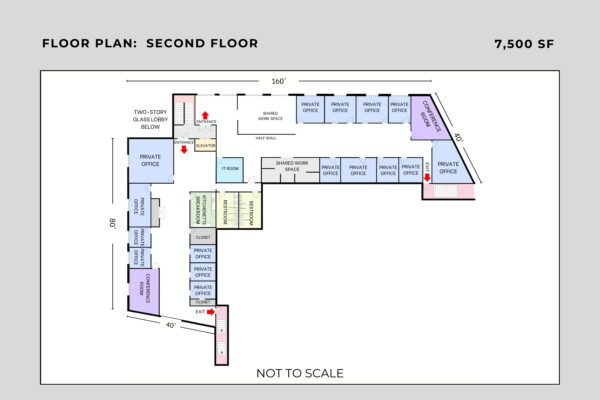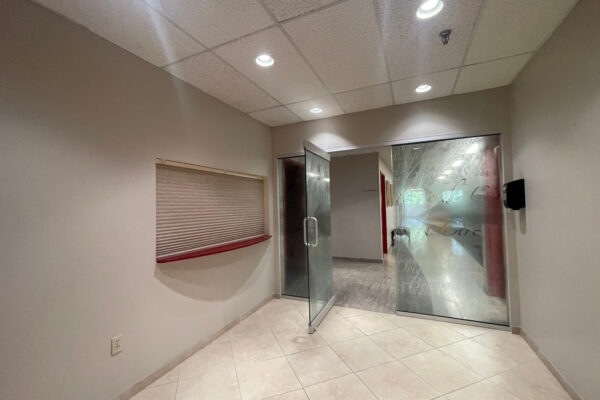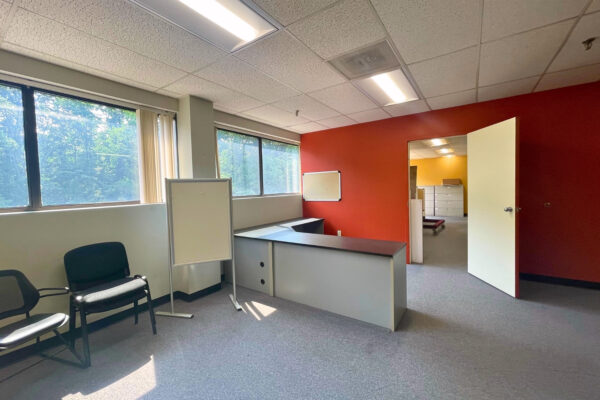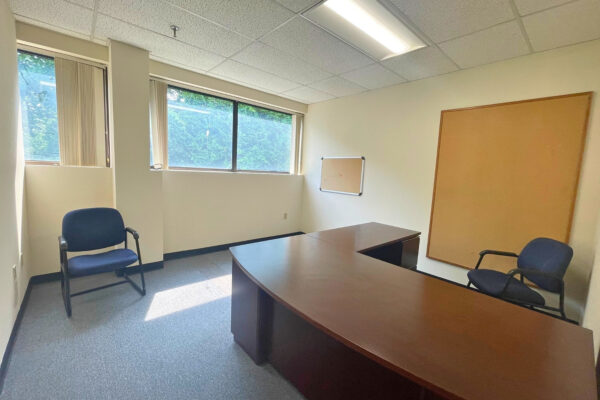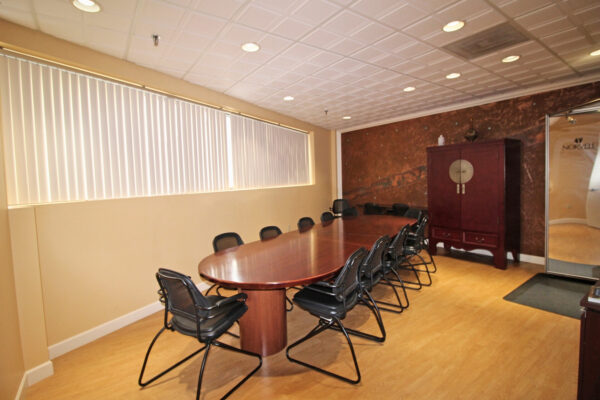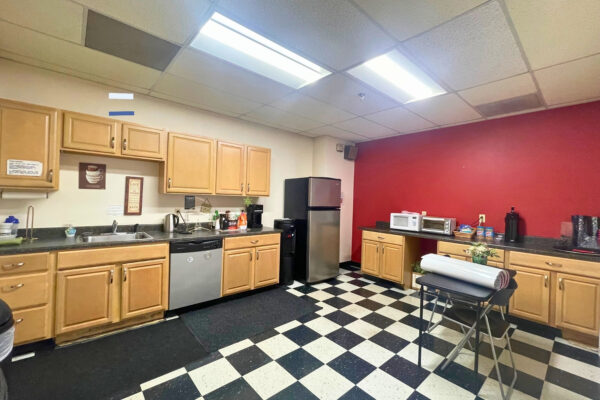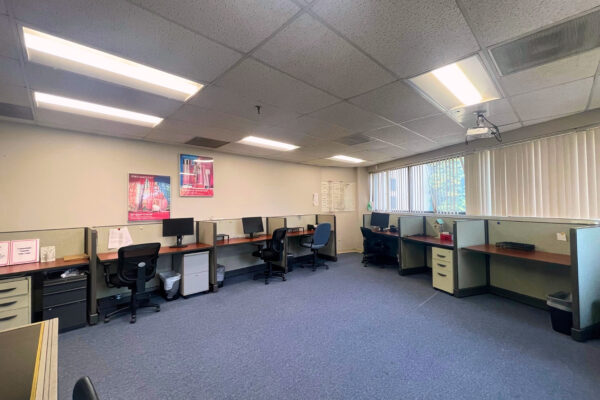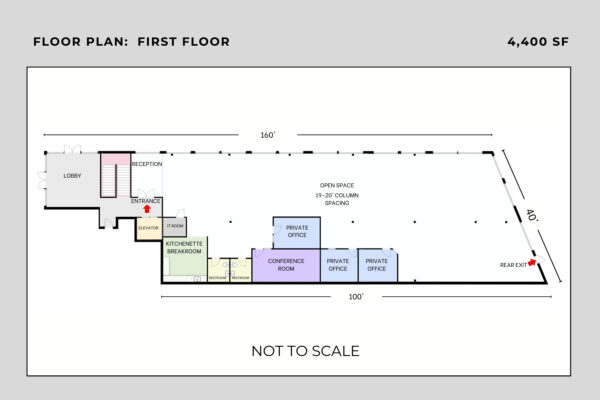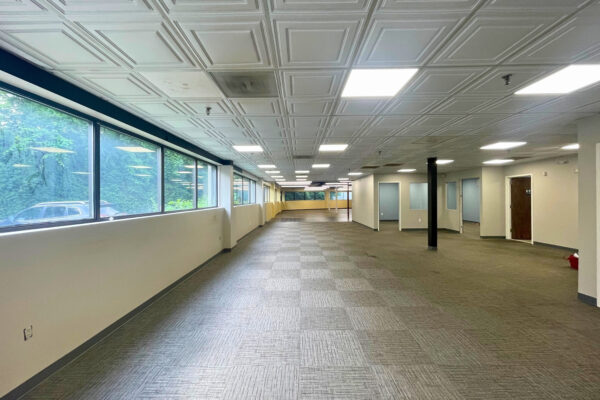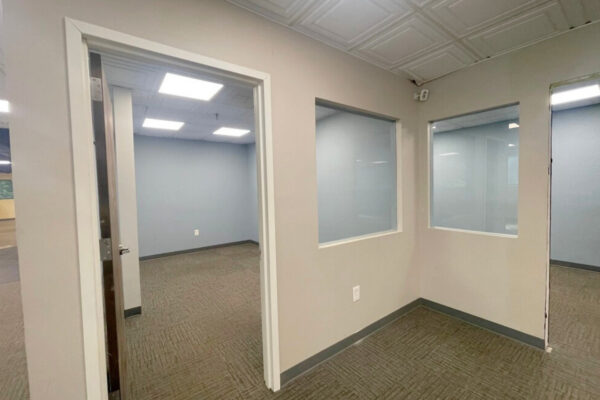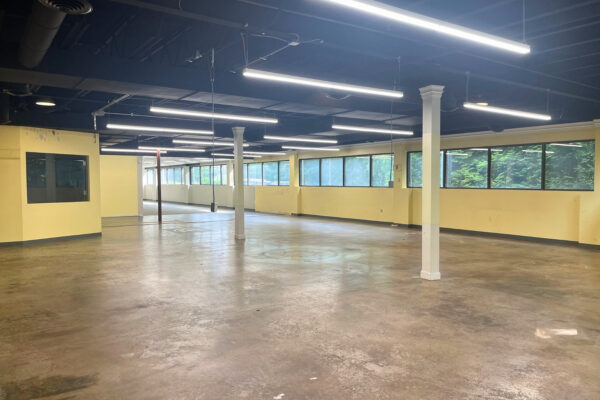135 Research Drive, Milford, CT 06460
135 Research Drive
Milford, CT 06460
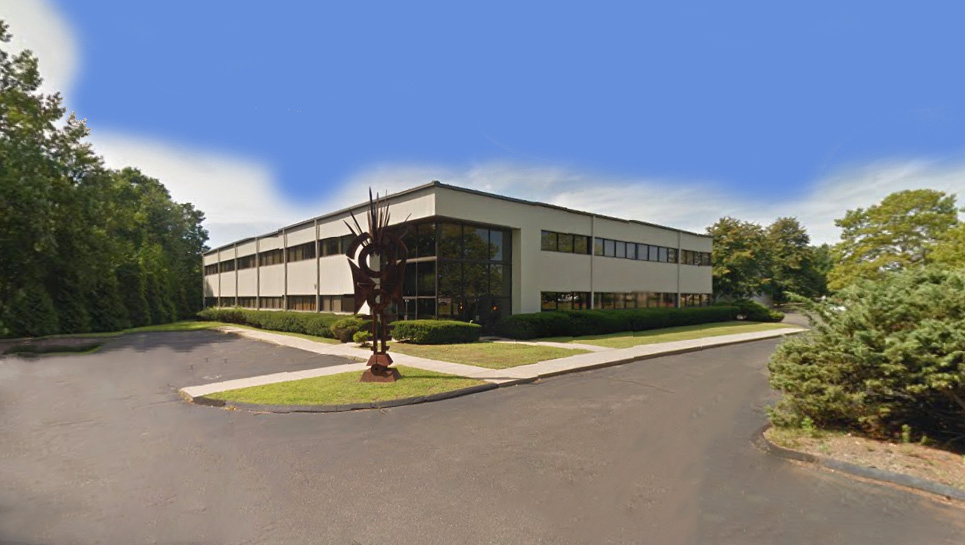
Office Space for Lease in Modern Office Flex Building with Convenient Access
Angel Commercial, LLC, as the exclusive real estate broker, presents an exceptional leasing opportunity at 135 Research Drive, Milford, CT. This freestanding two-story modern office flex building offers two office spaces: 4,400 SF on the first floor at $12/SF Gross + Utilities and 7,500 SF on the second floor at $10/SF Gross + Utilities.
The building features a dramatic two-story glass lobby, 132 shared parking spaces, and prominent street signage. It is powered by solar panels and is equipped with security and wet sprinkler systems.
- The first-floor office space includes a reception area, three private offices, a conference room, a large open area, a kitchenette/breakroom, an IT room, two restrooms, and a back door leading outside.
- The second-floor office space has immediate elevator access and includes a reception area, two conference rooms, 16 private offices, an open office area with workstations, a kitchenette/breakroom, an IT room, and two restrooms. This space also has two entrances and two egresses.
With convenient access to I-95 (less than one mile to Exit 40 - Woodmont Road) and close proximity to the Merritt Parkway (4.9 miles), Milford Metro-North Train Station (3 miles), and Tweed New Haven Airport (11.2 miles), this property is ideally located. It is also just minutes away from banks, shopping, restaurants, and hotels.
For more information, please contact Jon Angel, President, Angel Commercial, LLC, at (203) 335-6600, Ext. 21.
| Financial Information | |
| Lease Rate: | 1st Floor - $12/SF Gross + Utilities 2nd Floor - $10/SF Gross + Utilities |
| The Site | |
| Space Available: | 1st Floor - 4,400 SF 2nd Floor - 7,500 SF |
| Building Type: | Office/Warehouse |
| Total Building Size: | 76,039 SF |
| Land: | 3.45 Acres |
| Zoning: | Light Industrial (ID) |
| Year Built: | 1985 |
| Construction: | Steel |
| Stories: | Two |
| Floor: | 1st & 2nd |
| Tenancy: | Multiple |
| Features | |
| Parking: | 132 Shared Spaces |
| Amenities: | Security System, Street Signage, Wet Sprinkler System |
| Utilities | |
| Water/Sewer: | City/Sewer |
| A/C: | Central Air Conditioning |
| Heating: | Gas |
| Demographics | 3 Miles | 5 Miles |
| Population: | 74.3k | 173k |
| Median HH Income: | $101 | $90.6k |
STREET VIEW
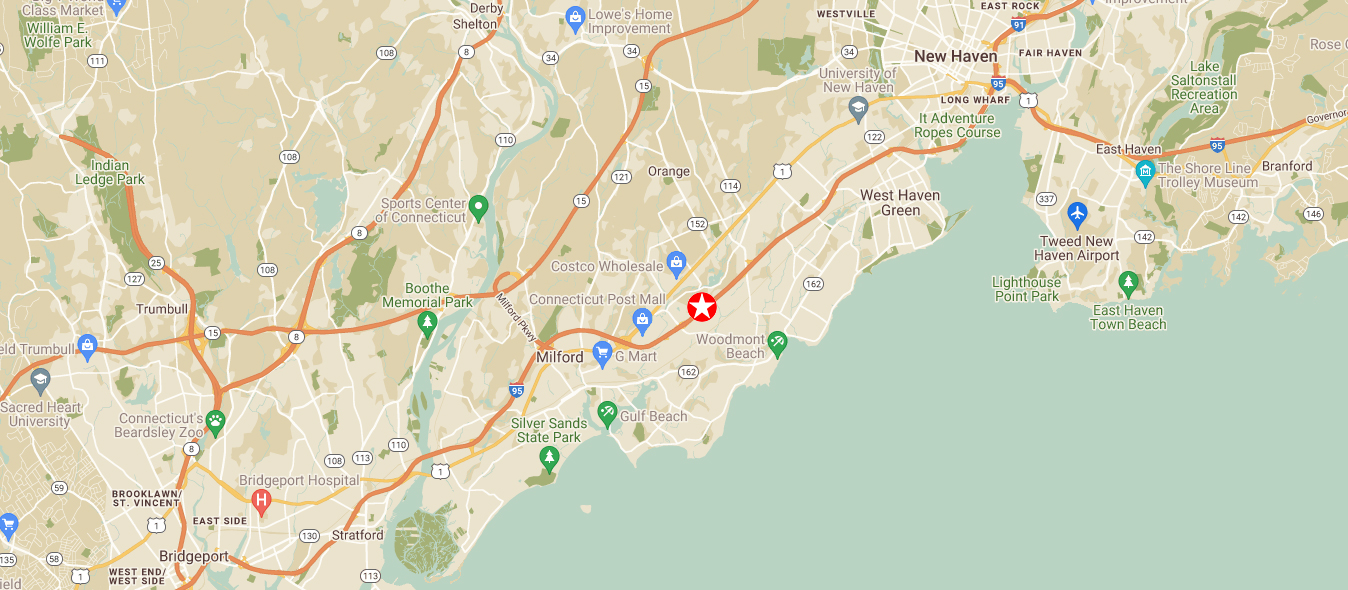
ROAD MAP
SATELLITE

