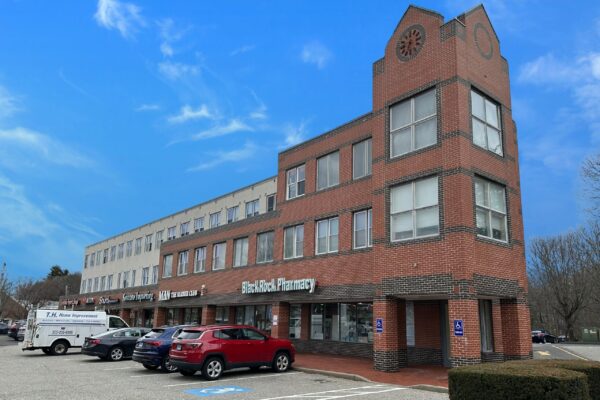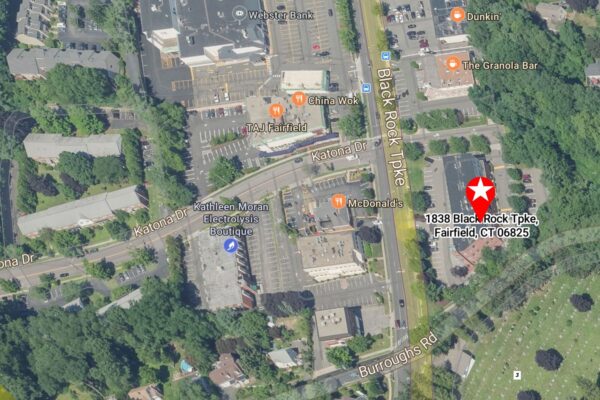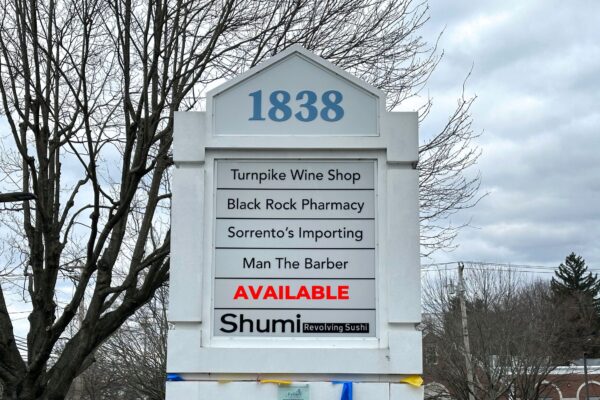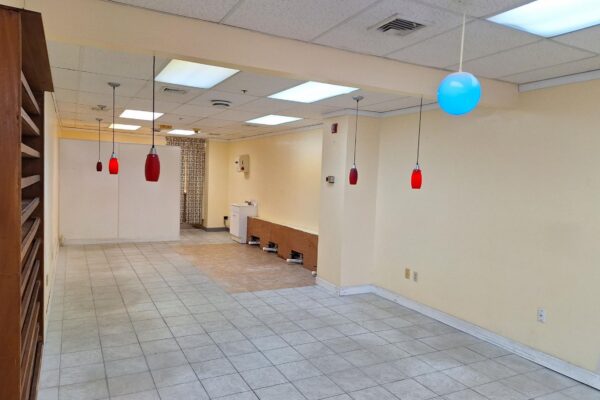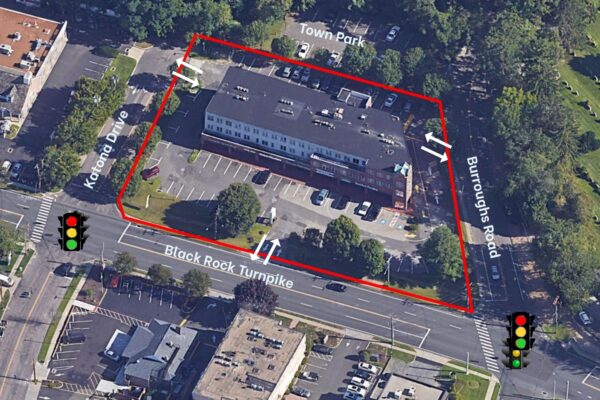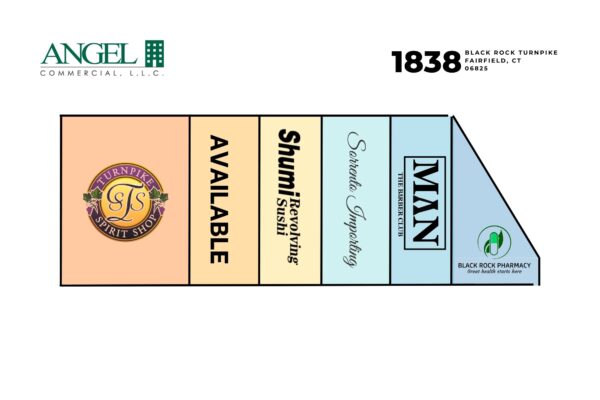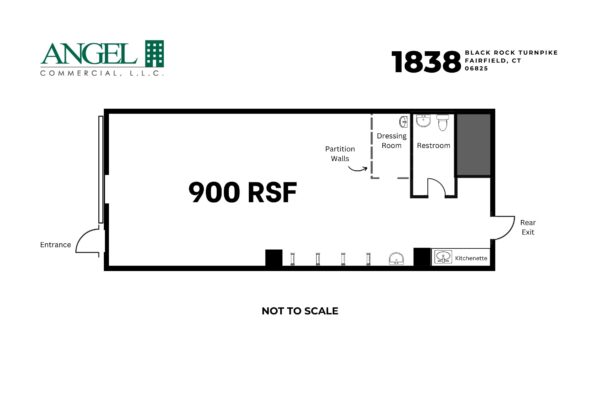1838 Black Rock Turnpike, Fairfield, CT 06825
1838 Black Rock Turnpike
Fairfield, CT 06825

Retail Space on Black Rock Turnpike for Lease at $3,750/Month Plus Utilities
Angel Commercial, LLC, acting as the exclusive commercial real estate broker, is pleased to offer a 900 SF retail space at 1838 Black Rock Turnpike in Fairfield, CT, for lease at $3,750/Month Plus Utilities. Located in a vibrant, visible retail center at two signalized intersections on Black Rock Turnpike, the center is in a Designed Commercial District (DCD) zone, permitting many uses, including food. The 42,548 SF three-story center built in 1991 includes monument signage and a wet sprinkler system.
The current configuration of the retail space features an open plan, a handicap-accessible restroom, a partitioned dressing room with a sink, a kitchenette, and a second means of egress. In addition, there are four plumbing lines (previously used for pedicure chairs) and an additional sink.
Easily accessible from three sides: Black Rock Turnpike, Katona Drive, and Burroughs Road, there is abundant parking with 60 shared spaces with an additional 20 spaces available at the town park behind the property. Other tenants in the retail center include Turnpike Spirit Shop, Sorrento Importing, Shumi Revolving Sushi, The Barber Club, and Black Rock Pharmacy.
The retail center is across the street from a medical building and McDonald’s and next to the Granola Bar and Pure Barre. Additional neighbors include T.J. Maxx, ShopRite, Party City, CVS, M&T Bank, and other local retailers, restaurants, and banks. 1838 Black Rock Turnpike is 1.3 miles from I-95 (Exit 24), 2 miles from the Merritt Parkway, and steps to a Greater Bridgeport Transit Bus Stop.
For more information, please contact Eva Kornreich, Vice President, Angel Commercial, LLC, at (203) 335-6600, Ext. 23.
| Financial Information | |
| Lease Rate: | $3,750/Month Plus Utilities |
| The Site | |
| Space Available: | 900 RSF |
| Total Building Size: | 42,548 SF |
| Land: | 1.03 Acres |
| Zoning: | Designed Commercial District (DCD) |
| Year Built: | 1991 |
| Construction: | Brick Masonry |
| Stories: | Three |
| Tenancy: | Multiple |
| Floor: | First |
| Features | |
| Traffic Count: | 18,270 Average Daily Volume |
| Parking | 60 Shared Spaces With an Additional 20 Spaces |
| Amenities: | Wet Sprinkler System, Monument Signage, Handicap Accessible, Second Egress |
| Utilities | |
| Water/Sewer: | City/City |
| A/C: | Central Air-Conditioning |
| Heating: | Gas |
| Demographics | 1 Mile | 3 Miles |
| Population: | 29.5k | 165k |
| Median HH Income: | $117.k | $72.5k |
STREET VIEW

ROAD MAP
SATELLITE

